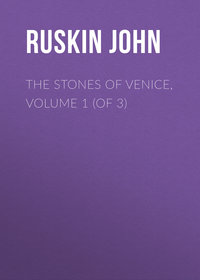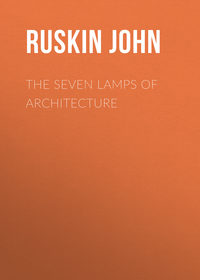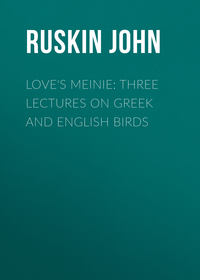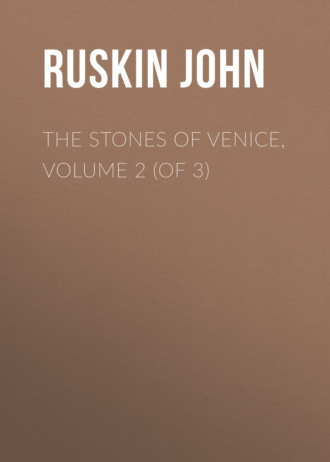 полная версия
полная версияThe Stones of Venice, Volume 2 (of 3)
§ VII. Next let us take the Casa Loredan. The mode of arrangement of its pillars is precisely like that of the Fondaco de’ Turchi, so that I shall merely indicate them by vertical lines in order to be able to letter the intervals. It has five arches in the centre of the lower story, and two in each of its wings.

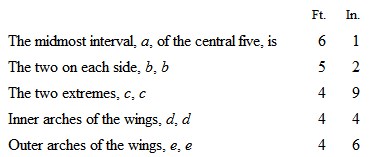
The gradation of these dimensions is visible at a glance; the boldest step being here taken nearest the centre, while in the Fondaco it is farthest from the centre. The first loss here is of eleven inches, the second of five, the third of five, and then there is a most subtle increase of two inches in the extreme arches, as if to contradict the principle of diminution, and stop the falling away of the building by firm resistance at its flanks.
I could not get the measures of the upper story accurately, the palace having been closed all the time I was in Venice; but it has seven central arches above the five below, and three at the flanks above the two below, the groups being separated by double shafts.
§ VIII. Again, in the Casa Farsetti, the lower story has a centre of five arches, and wings of two. Referring, therefore, to the last figure, which will answer for this palace also, the measures of the intervals are:
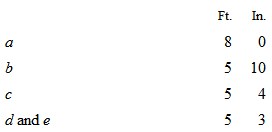
It is, however, possible that the interval c and the wing arches may have been intended to be similar; for one of the wing arches measures 5 ft. 4 in. We have thus a simpler proportion than any we have hitherto met with; only two losses taking place, the first of 2 ft. 2 in., the second of 6 inches.
The upper story has a central group of seven arches, whose widths are 4 ft. 1 in.

Here again we have a most curious instance of the subtlety of eye which was not satisfied without a third dimension, but could be satisfied with a difference of an inch on three feet and a half.
§ IX. In the Terraced House, the ground floor is modernized, but the first story is composed of a centre of five arches, with wings of two, measuring as follows:
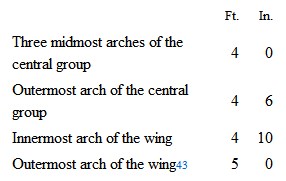
[43] Only one wing of the first story is left. See Appendix 11.
Here the greatest step is towards the centre; but the increase, which is unusual, is towards the outside, the gain being successively six, four, and two inches.
I could not obtain the measures of the second story, in which only the central group is left; but the two outermost arches are visibly larger than the others, thus beginning a correspondent proportion to the one below, of which the lateral quantities have been destroyed by restorations.
§ X. Finally, in the Rio-Foscari House, the central arch is the principal feature, and the four lateral ones form one magnificent wing; the dimensions being from the centre to the side:
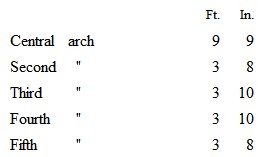
The difference of two inches on nearly three feet in the two midmost arches being all that was necessary to satisfy the builder’s eye.
§ XI. I need not point out to the reader that these singular and minute harmonies of proportion indicate, beyond all dispute, not only that the buildings in which they are found are of one school, but (so far as these subtle coincidences of measurement can still be traced in them) in their original form. No modern builder has any idea of connecting his arches in this manner, and restorations in Venice are carried on with too violent hands to admit of the supposition that such refinements would be even noticed in the progress of demolition, much less imitated in heedless reproduction. And as if to direct our attention especially to this character, as indicative of Byzantine workmanship, the most interesting example of all will be found in the arches of the front of St. Mark’s itself, whose proportions I have not noticed before, in order that they might here be compared with those of the contemporary palaces.
Fig. V.

§ XII. The doors actually employed for entrance in the western façade are as usual five, arranged as at a in the annexed woodcut, Fig. V.; but the Byzantine builder could not be satisfied with so simple a group, and he introduced, therefore, two minor arches at the extremities, as at b, by adding two small porticos which are of no use whatever except to consummate the proportions of the façade, and themselves to exhibit the most exquisite proportions in arrangements of shaft and archivolt with which I am acquainted in the entire range of European architecture.
Into these minor particulars I cannot here enter; but observe the dimensions of the range of arches in the façade, as thus completed by the flanking porticos:
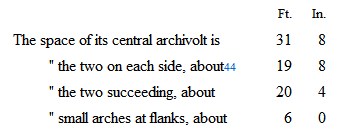
[44] I am obliged to give these measures approximately, because, this front having been studied by the builder with unusual care, not one of its measures is the same as another; and the symmetries between the correspondent arches are obtained by changes in the depth of their mouldings and variations in their heights, far too complicated for me to enter into here; so that of the two arches stated as 19 ft. 8 in. in span, one is in reality 19 ft. 6½ in., the other 19 ft. 10 in., and of the two stated as 20 ft. 4 in., one is 20 ft. and the other 20 ft. 8 in.
Fig. VI.
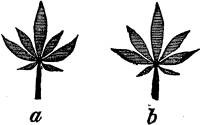
I need not make any comment upon the subtle difference of eight inches on twenty feet between the second and third dimensions. If the reader will be at the pains to compare the whole evidence now laid before him, with that deduced above from the apse of Murano, he cannot but confess that it amounts to an irrefragable proof of an intense perception of harmony in the relation of quantities, on the part of the Byzantine architects; a perception which we have at present lost so utterly as hardly to be able even to conceive it. And let it not be said, as it was of the late discoveries of subtle curvature in the Parthenon,43 that what is not to be demonstrated without laborious measurement, cannot have influence on the beauty of the design. The eye is continually influenced by what it cannot detect; nay, it is not going too far to say, that it is most influenced by what it detects least. Let the painter define, if he can, the variations of lines on which depend the changes of expression in the human countenance. The greater he is, the more he will feel their subtlety, and the intense difficulty of perceiving all their relations, or answering for the consequences of a variation of a hair’s breadth in a single curve. Indeed, there is nothing truly noble either in color or in form, but its power depends on circumstances infinitely too intricate to be explained, and almost too subtle to be traced. And as for these Byzantine buildings, we only do not feel them because we do not watch them; otherwise we should as much enjoy the variety of proportion in their arches, as we do at present that of the natural architecture of flowers and leaves. Any of us can feel in an instant the grace of the leaf group, b, in the annexed figure; and yet that grace is simply owing to its being proportioned like the façade of St. Mark’s; each leaflet answering to an arch,—the smallest at the root, to those of the porticos. I have tried to give the proportion quite accurately in b; but as the difference between the second and third leaflets is hardly discernible on so small a scale, it is somewhat exaggerated in a.44 Nature is often far more subtle in her proportions. In looking at some of the nobler species of lilies, full in the front of the flower, we may fancy for a moment that they form a symmetrical six-petaled star; but on examining them more closely, we shall find that they are thrown into a group of three magnitudes by the expansion of two of the inner petals above the stamens to a breadth greater than any of the four others; while the third inner petal, on which the stamens rest, contracts itself into the narrowest of the six, and the three under petals remain of one intermediate magnitude, as seen in the annexed figure.
Fig. VII.
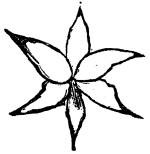
§ XIII. I must not, however, weary the reader with this subject, which has always been a favorite one with me, and is apt to lead too far; we will return to the palaces on the Grand Canal. Admitting, then, that their fragments are proved, by the minute correspondences of their arrangement, to be still in their original positions, they indicate to us a form, whether of palace or dwelling-house, in which there were, universally, central galleries, or loggias, opening into apartments on each wing, the amount of light admitted being immense; and the general proportions of the building, slender, light, and graceful in the utmost degree, it being in fact little more than an aggregate of shafts and arches. Of the interior disposition of these palaces there is in no instance the slightest trace left, nor am I well enough acquainted with the existing architecture of the East to risk any conjecture on this subject. I pursue the statement of the facts which still are ascertainable respecting their external forms.
§ XIV. In every one of the buildings above mentioned, except the Rio-Foscari House (which has only one great entrance between its wings), the central arcades are sustained, at least in one story, and generally in both, on bold detached cylindrical shafts, with rich capitals, while the arches of the wings are carried on smaller shafts assisted by portions of wall, which become pilasters of greater or less width.
And now I must remind the reader of what was pointed out above (Vol. I. Chap. XXVII. §§ III. XXXV. XL.), that there are two great orders of capitals in the world; that one of these is convex in its contour, the other concave; and that richness of ornament, with all freedom of fancy, is for the most part found in the one, and severity of ornament, with stern discipline of the fancy, in the other.
Of these two families of capitals both occur in the Byzantine period, but the concave group is the longest-lived, and extends itself into the Gothic times. In the account which I gave of them in the first volume, they were illustrated by giving two portions of a simple curve, that of a salvia leaf. We must now investigate their characters more in detail; and these may be best generally represented by considering both families as formed upon the types of flowers,—the one upon that of the water-lily, the other upon that of the convolvulus. There was no intention in the Byzantine architects to imitate either one or the other of these flowers; but, as I have already so often repeated, all beautiful works of art must either intentionally imitate or accidentally resemble natural forms; and the direct comparison with the natural forms which these capitals most resemble, is the likeliest mode of fixing their distinctions in the reader’s mind.
The one then, the convex family, is modelled according to the commonest shapes of that great group of flowers which form rounded cups, like that of the water-lily, the leaves springing horizontally from the stalk, and closing together upwards. The rose is of this family, but her cup is filled with the luxuriance of her leaves; the crocus, campanula, ranunculus, anemone, and almost all the loveliest children of the field, are formed upon the same type.
The other family resembles the convolvulus, trumpet-flower, and such others, in which the lower part of the bell is slender, and the lip curves outwards at the top. There are fewer flowers constructed on this than on the convex model; but in the organization of trees and of clusters of herbage it is seen continually. Of course, both of these conditions are modified, when applied to capitals, by the enormously greater thickness of the stalk or shaft, but in other respects the parallelism is close and accurate; and the reader had better at once fix the flower outlines in his mind,45 and remember them as representing the only two orders of capitals that the world has ever seen, or can see.
§ XV. The examples of the concave family in the Byzantine times are found principally either in large capitals founded on the Greek Corinthian, used chiefly for the nave pillars of churches, or in the small lateral shafts of the palaces. It appears somewhat singular that the pure Corinthian form should have been reserved almost exclusively for nave pillars, as at Torcello, Murano, and St. Mark’s; it occurs, indeed, together with almost every other form, on the exterior of St. Mark’s also, but never so definitely as in the nave and transept shafts. Of the conditions assumed by it at Torcello enough has been said; and one of the most delicate of the varieties occurring in St. Mark’s is given in Plate VIII., fig. 15, remarkable for the cutting of the sharp thistle-like leaves into open relief, so that the light sometimes shines through them from behind, and for the beautiful curling of the extremities of the leaves outwards, joining each other at the top, as in an undivided flower.
§ XVI. The other characteristic examples of the concave groups in the Byzantine times are as simple as those resulting from the Corinthian are rich. They occur on the small shafts at the flanks of the Fondaco de’ Turchi, the Casa Farsetti, Casa Loredan, Terraced House, and upper story of the Madonnetta House, in forms so exactly similar that the two figures 1 and 2 in Plate VIII. may sufficiently represent them all. They consist merely of portions cut out of the plinths or string-courses which run along all the faces of these palaces, by four truncations in the form of arrowy leaves (fig. 1, Fondaco de’ Turchi), and the whole rounded a little at the bottom so as to fit the shaft. When they occur between two arches they assume the form of the group fig. 2 (Terraced House). Fig. 3 is from the central arches of the Casa Farsetti, and is only given because either it is a later restoration or a form absolutely unique in the Byzantine period.
VII.

BYZANTINE CAPITALS. CONVEX GROUP.
§ XVII. The concave group, however, was not naturally pleasing to the Byzantine mind. Its own favorite capital was of the bold convex or cushion shape, so conspicuous in all the buildings of the period that I have devoted Plate VII., opposite, entirely to its illustration. The form in which it is first used is practically obtained from a square block laid on the head of the shaft (fig. 1, Plate VII.), by first cutting off the lower corners, as in fig. 2, and then rounding the edges, as in fig. 3; this gives us the bell stone: on this is laid a simple abacus, as seen in fig. 4, which is the actual form used in the upper arcade of Murano, and the framework of the capital is complete. Fig. 5 shows the general manner and effect of its decoration on the same scale; the other figures, 6 and 7, both from the apse of Murano, 8, from the Terraced House, and 9, from the Baptistery of St. Mark’s, show the method of chiselling the surfaces in capitals of average richness, such as occur everywhere, for there is no limit to the fantasy and beauty of the more elaborate examples.
§ XVIII. In consequence of the peculiar affection entertained for these massy forms by the Byzantines, they were apt, when they used any condition of capital founded on the Corinthian, to modify the concave profile by making it bulge out at the bottom. Fig. 1, a, Plate X., is the profile of a capital of the pure concave family; and observe, it needs a fillet or cord round the neck of the capital to show where it separates from the shaft. Fig. 4, a, on the other hand, is the profile of the pure convex group, which not only needs no such projecting fillet, but would be encumbered by it; while fig. 2, a, is the profile of one of the Byzantine capitals (Fondaco de’ Turchi, lower arcade) founded on Corinthian, of which the main sweep is concave, but which bends below into the convex bell-shape, where it joins the shaft. And, lastly, fig. 3, a, is the profile of the nave shafts of St. Mark’s, where, though very delicately granted, the concession to the Byzantine temper is twofold; first at the spring of the curve from the base, and secondly the top, where it again becomes convex, though the expression of the Corinthian bell is still given to it by the bold concave leaves.
§ XIX. These, then, being the general modifications of Byzantine profiles, I have thrown together in Plate VIII., opposite, some of the most characteristic examples of the decoration of the concave and transitional types; their localities are given in the note below,46 and the following are the principal points to be observed respecting them.
The purest concave forms, 1 and 2, were never decorated in the earliest times, except sometimes by an incision or rib down the centre of their truncations on the angles.
VIII.

BYZANTINE CAPITALS. CONCAVE GROUP.
Figures 4, 5, 6, and 7 show some of the modes of application of a peculiarly broad-lobed acanthus leaf, very characteristic of native Venetian work; 4 and 5 are from the same building, two out of a group of four, and show the boldness of the variety admitted in the management even of the capitals most closely derived from the Corinthian. I never saw one of these Venetian capitals in all respects like another. The trefoils into which the leaves fall at the extremities are, however, for the most part similar, though variously disposed, and generally niche themselves one under the other, as very characteristically in fig. 7. The form 8 occurs in St. Mark’s only, and there very frequently: 9 at Venice occurs, I think, in St. Mark’s only; but it is a favorite early Lombardic form. 10, 11, and 12 are all highly characteristic. 10 occurs with more fantastic interweaving upon its sides in the upper stories of St. Mark’s; 11 is derived, in the Casa Loredan, from the great lily capitals of St. Mark’s, of which more presently. 13 and 15 are peculiar to St. Mark’s. 14 is a lovely condition, occurring both there and in the Fondaco de’ Turchi.
The modes in which the separate portions of the leaves are executed in these and other Byzantine capitals, will be noticed more at length hereafter. Here I only wish the reader to observe two things, both with respect to these and the capitals of the convex family on the former Plate: first the Life, secondly, the Breadth, of these capitals, as compared with Greek forms.
§ XX. I say, first, the Life. Not only is every one of these capitals differently fancied, but there are many of them which have no two sides alike. Fig. 5, for instance, varies on every side in the arrangement of the pendent leaf in its centre; fig. 6 has a different plant on each of its four upper angles. The birds are each cut with a different play of plumage in figs. 9 and 12, and the vine-leaves are every one varied in their position in fig. 13. But this is not all. The differences in the character of ornamentation between them and the Greek capitals, all show a greater love of nature; the leaves are, every one of them, more founded on realities, sketched, however rudely, more directly from the truth; and are continually treated in a manner which shows the mind of the workman to have been among the living herbage, not among Greek precedents. The hard outlines in which, for the sake of perfect intelligibility, I have left this Plate, have deprived the examples of the vitality of their light and shade; but the reader can nevertheless observe the ideas of life occurring perpetually: at the top of fig. 4, for instance, the small leaves turned sideways; in fig. 5, the formal volutes of the old Corinthian transformed into a branching tendril; in fig. 6, the bunch of grapes thrown carelessly in at the right-hand corner, in defiance of all symmetry; in fig. 7, the volutes knitted into wreaths of ivy; in fig. 14, the leaves, drifted, as it were, by a whirlwind round the capital by which they rise; while figs. 13 and 15 are as completely living leaves as any of the Gothic time. These designs may or may not be graceful; what grace or beauty they have is not to be rendered in mere outline,—but they are indisputably more natural than any Greek ones, and therefore healthier, and tending to greatness.
§ XXI. In the second place, note in all these examples, the excessive breadth of the masses, however afterwards they may be filled with detail. Whether we examine the contour of the simpler convex bells, or those of the leaves which bend outwards from the richer and more Corinthian types, we find they are all outlined by grand and simple curves, and that the whole of their minute fretwork and thistle-work is cast into a gigantic mould which subdues all their multitudinous points and foldings to its own inevitable dominion. And the fact is, that in the sweeping lines and broad surfaces of these Byzantine sculptures we obtain, so far as I know, for the first time in the history of art, the germ of that unity of perfect ease in every separate part, with perfect subjection to an enclosing form or directing impulse, which was brought to its most intense expression in the compositions of the two men in whom the art of Italy consummated itself and expired—Tintoret and Michael Angelo.
I would not attach too much importance to the mere habit of working on the rounded surface of the stone, which is often as much the result of haste or rudeness as of the desire for breadth, though the result obtained is not the less beautiful. But in the capital from the Fondaco de’ Turchi, fig. 6, it will be seen that while the sculptor had taken the utmost care to make his leaves free, graceful, and sharp in effect, he was dissatisfied with their separation, and could not rest until he had enclosed them with an unbroken line, like that of a pointed arch; and the same thing is done in many different ways in other capitals of the same building, and in many of St. Mark’s: but one such instance would have been enough to prove, if the loveliness of the profiles themselves did not do so, that the sculptor understood and loved the laws of generalization; and that the feeling which bound his prickly leaves, as they waved or drifted round the ridges of his capital, into those broad masses of unbroken flow, was indeed one with that which made Michael Angelo encompass the principal figure in his Creation of Adam with the broad curve of its cloudy drapery. It may seem strange to assert any connexion between so great a conception and these rudely hewn fragments of ruined marble; but all the highest principles of art are as universal as they are majestic, and there is nothing too small to receive their influence. They rule at once the waves of the mountain outline, and the sinuosities of the minutest lichen that stains its shattered stones.
§ XXII. We have not yet spoken of the three braided and chequered capitals, numbered 10, 11, and 12. They are representations of a group, with which many most interesting associations are connected. It was noticed in the last chapter, that the method of covering the exterior of buildings with thin pieces of marble was likely to lead to a system of lighting the interior by minute perforation. In order to obtain both light and air, without admitting any unbroken body of sunshine, in warm countries, it became a constant habit of the Arabian architects to pierce minute and starlike openings in slabs of stone; and to employ the stones so pierced where the Gothic architects employ traceries. Internally, the form of stars assumed by the light as it entered47 was, in itself, an exquisite decoration; but, externally, it was felt necessary to add some slight ornament upon the surface of the perforated stone; and it was soon found that, as the small perforations had a tendency to look scattered and spotty, the most effective treatment of the intermediate surfaces would be one which bound them together, and gave unity and repose to the pierced and disturbed stone: universally, therefore, those intermediate spaces were carved into the semblance of interwoven fillets, which alternately sank beneath and rose above each other as they met. This system of braided or woven ornament was not confined to the Arabs; it is universally pleasing to the instinct of mankind. I believe that nearly all early ornamentation is full of it,—more especially, perhaps, Scandinavian and Anglo-Saxon; and illuminated manuscripts depend upon it for their loveliest effects of intricate color, up to the close of the thirteenth century. There are several very interesting metaphysical reasons for this strange and unfailing delight, felt in a thing so simple. It is not often that any idea of utility has power to enhance the true impressions of beauty; but it is possible that the enormous importance of the art of weaving to mankind may give some interest, if not actual attractiveness, to any type or image of the invention to which we owe, at once, our comfort and our pride. But the more profound reason lies in the innate love of mystery and unity; in the joy that the human mind has in contemplating any kind of maze or entanglement, so long as it can discern, through its confusion, any guiding clue or connecting plan: a pleasure increased and solemnized by some dim feeling of the setting forth, by such symbols, of the intricacy, and alternate rise and fall, subjection and supremacy, of human fortune; the




