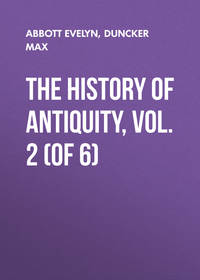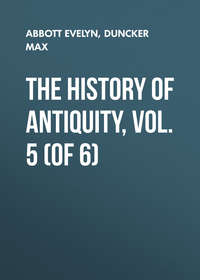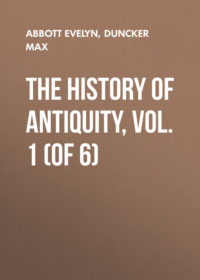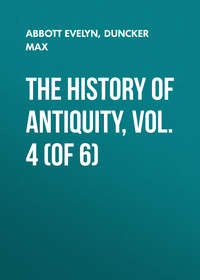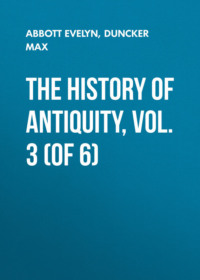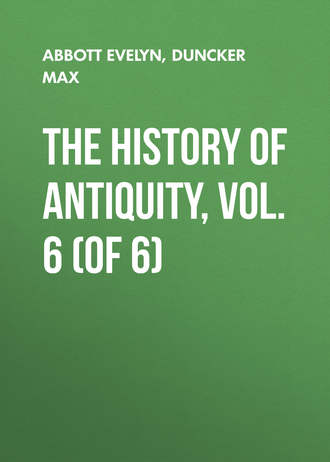 полная версия
полная версияThe History of Antiquity, Vol. 6 (of 6)
CHAPTER XIX
THE COURT OF DARIUS
Along with the new arrangement of the administration of the empire Darius had transferred the centre of it into a province, which had thrice rebelled against him, to Susa,432 the ancient metropolis of Elam, which Assurbanipal had conquered, plundered, and destroyed 130 years previously. Since that time the city had risen from its ruins. We have seen what motives determined Darius to take this step. The position of the city, which was not far removed from his native territory, and at the same time brought the stubborn resistance of the Babylonians under the close pressure of the royal residence, offered the requisite security. Out of Media, from the southern foot of the Mount Elvend (Orontes), the Kerkha, or Choaspes, flows down the heights which bound Iran on the west, towards the south-west; and then breaks through them in order to fall into the Tigris. Further to the east is the Dizful. Rising more to the south than the Kerkha it reaches the plains of Elam in a course parallel to that stream and then falls also into the Tigris. Between these two rivers there rises in the mountain edge the Shapur, a river of a short and narrow course, but with a deep channel. For a time it flows in the same direction with the others, then it turns to the east, and falls into the Dizful, or rather into the Karun, as the Dizful is now called in its lower course, after the affluent which falls into it from the east. At the point where the Kerkha and Dizful approach within two or three leagues of each other, – though lower down they separate more and more widely, – about half a league from the east bank of the Kerkha, and on the eastern side of the Shapur, is the city of Susa. The approach from the west was barred by the Kerkha, and from the east by the Dizful and its affluents. If an enemy came from the west or the east, he had to cross considerable rivers. The great road which ran from the west from Sardis to Susa, came to an end opposite Susa on the west bank of the Kerkha. According to Herodotus the city could only be reached by a ferry across the river. This was no doubt an arrangement for security. An approaching enemy was not to find bridges either on the Kerkha or the Dizful.433 Thus irrigated by three rivers, the land round the city was extraordinarily fruitful and blooming.
The Greeks were right in calling Susa "the ancient great city." Though it was not, as they imagined, at one time the abode of Memnon, the son of the morning, who had come to the help of the Trojans, we have made acquaintance with the ancient kingdom of Elam, the beginnings of which we had to place about the year 2500 B.C. We saw that the princes of this kingdom could make war upon Babylonia, and reduce it to dependence in the last centuries of the third millennium B.C., and that its armies must have reached Syria. Then Elam had withstood the Assyrians for a long time with very great stubbornness, until at length after brave struggles it succumbed to the arms of Assurbanipal. A relief in the palace of Assurbanipal exhibited Susa before its capture, in the year 645 B.C., stretching along between two rivers (the Shapur and the Dizful), and surrounded by high walls and numerous towers. The new Susa also, the Susa of Darius and his successors, extended, according to the evidence of Strabo, between the two rivers; according to his statement the city had a circuit of 120 stades, and according to Diodorus of 200 stades, i. e. of 15 or 20 miles – an extent which does not leave it far behind the fallen cities of the Assyrians, and Babylon.434 But Susa, which in spite of its numerous population was inhabited only to a small extent by Persians, required to be fortified even less than Ecbatana. The royal citadel must keep the city in check, and afford the most complete security to the palace. We are expressly told that this citadel was protected by strong works, which would indeed be necessary for the position of affairs and the object of Darius.435 According to the statement of Pliny, the citadel was surrounded by the Eulaeus, the name which he gives to the Choaspes; the Book of Daniel also represents the Ulai as flowing round the castle of Susa.436 The ruins prove that the palace lay on the Shapur. Within the protecting walls of the fortress was the "golden dwelling," "the gold-adorned chambers of Darius" as Aeschylus calls them,437 the "far-famed palace" in the language of Diodorus. According to Aelian Darius took a pride in the buildings which he had erected at Susa; it was he who had erected the famous works there.438
The ruins of Susa are now surrounded by a wilderness, inhabited only by lions and hyænas. The soil is still productive of grass, and the remains of numerous canals attest the ancient cultivation. Steep mounds of débris and heaps of ruins rise thickly on the left bank of the Shapur, in appearance closely resembling the remains of Babylon and Nineveh. The highest mound is nearest the river; it rises 120 feet above the level of the water, is 3000 feet in circumference, and appears to have supported a part of the citadel; the mound abutting on the north only rises 80 or 90 feet, and forms a square, the sides of which measure 1000 or 1200 feet. On this the remains of a large building have been discovered. Further to the east is an extensive platform, the circumference of which far surpasses that of the two first put together; the height on the south side reaches 70 feet and on the east and north about 50 feet. On the east of these three heaps are mounds of a smaller size. These may be remains of the city, while the others represent the citadel. The entire circuit of the ruins is about 7½ miles. They confirm the statement of Strabo that Susa was built of brick, inasmuch as they present masses of bricks, partly burnt, partly dried in the sun. But even the palaces in the citadels were built of bricks in the outer walls only; they did not contain those narrow long porticoes, which formed the royal palaces of Nineveh, but were rather large square halls, resting on huge terraces. The bases and remains of the northern hill allow us to trace three magnificent porticoes. The interior of the building was formed by a large hall with pillars, the roof of which was supported by 36 pillars ranged in six rows; the pillars were of stone, slight and tall, the capitals were formed by the fore-quarters of kneeling horses. Round three sides of this hall, the north, east, and west, were placed porticoes, 50 feet in breadth, the roofs of which were supported by 12 pillars in two rows. Four pillars of the chief hall bear the same inscription in cuneiform letters, and, as always, in the Persian, Babylonian, and Turanian languages. In this Artaxerxes Mnemon (405-359 B.C.) relates that his great-great-grandfather (apanyaka) Darius had erected this building and that he had restored it. He entreats Auramazda, Anahita, and Mithra, to protect him and his work. On some pillars we find the inscription: "I, Artaxerxes, the great king, the king of kings, son of the king Darius" (i. e. Darius Ochus).439
Though Darius elevated Susa to be his chief residence, the native land of the empire, and the nucleus of it, his own home, was to receive a proper share of the splendour and glory of the court. After the conquests on the Indus Darius built a new residence in the land of the Persians, to the north-west of Pasargadae, which Cyrus had made a fortified city, and where he had erected his palace and deposited the spoil of his previous victories. At the confluence of the Pulwar and the Kum-i-Firuz the mountains retire on either side, and leave a space for the most delightful plain in Persia, which is still covered with villages, – the plain of Merdasht. Four thousand feet above the sea, surrounded on every side by lofty mountains, which on the west are covered with snow, the climate is mild and salubrious. Curtius considers it the most healthy district in Asia.440 From the mountain-range on the west, a block of mountains now called Kuh Istachr advances into the plain, and gradually falls away to the Pulwar; opposite to this, the eastern range also advances with a mighty summit, called Rachmed, a spur of which, at no great height, forms a broad terrace commanding the plain. On both sides the heights extend a little further to the river, so that the terrace forms the retiring level of a natural semicircle. This terrace was chosen by Darius for the site of his new palace, by the walls of which a city was to rise. The Greeks call this city of Darius, Persepolis; i. e. city of the Persians. Diodorus tells us: "The citadel of Persepolis was surrounded by three walls, of which the first was 16 cubits in height and surrounded by turrets, adorned with costly ornamentation. The second wall had similar ornaments, but was twice as high. The third wall formed a square, and was 60 cubits in height; it consisted of hard stones, well fitted together, so as to last for ever. On each side was a gate of brass, and near it poles of brass, 20 cubits in height; the first for security, the second to strike terror. In the citadel were several richly-adorned buildings for the reception of the king and the generals, and treasuries built for the reception of revenues. To the east of the citadel, at a distance of four plethra, lies a mountain, called the "royal mountain," in which are the tombs of the kings. The rock was excavated, and had several chambers in the middle, which served to receive the corpses. But they were without any means of access; the corpses were raised by machines and lowered into the tombs.441"
The remains of Persepolis show that the terrace was surrounded on the west, north, and south by a wall; and that by removing the earth or filling it in it was changed into a surface measuring about 1800 feet in length from north to south, and about 500 feet in breadth from west to east, towards the heights of Rachmed. On the edge of the terrace rose a wall, the third wall of Diodorus, which surrounded it on the north, west, and south. According to the description of Diodorus, the eastern side, towards Rachmed, was also surrounded by this wall. At the present day we only find remains of the three sides mentioned, consisting of blocks of marble from four to six feet in thickness, which in some places rise to a height of 40 feet above the level of the terrace. If we reckon in the height of the terrace, those walls had certainly the elevation of 60 cubits which Diodorus gives them. The two other walls were on the plain, and barred the approach to the palace; of these there are no remains. Within the third wall, on the terrace, rise the buildings of the palace. An inscription on the wall of the terrace in the Turanian language tells us: "Darius the king says: On this place a fortress is founded; previously there was no fortress. By the grace of Auramazda I have founded this fortress, strong, beautiful, and complete. May Auramazda and all the gods protect me and this fortress and all that is in it."442 On the western side of the terrace towards the northern edge, two flights of steps, receding into the terrace, and joining at the top, lead up to the surface and the gate of the palace. They consist of 200 broad steps of large blocks of marble, ten or fifteen steps being sometimes formed out of one block. Ten horsemen could easily ride up together on each side. On the top of the terrace behind the landing of the steps, there was a gate in the wall, the place of which can be found by a break in the ruins; through this was the entrance into the citadel.
Not far from the western edge of the terrace, about equally removed from the northern and southern walls, on an elevated platform, rose a structure, 170 feet in length, and 90 feet in breadth; only a few fragments of the walls, door-posts, and window-cases remain, with the bases of the pillars in the hall (24 in number) which formed the centre of the building. On the window-ledges of the building is an inscription in three languages, in which we read: "Darius (Darayavus), the great king, the king of kings, the king of the lands, the son of Hystaspes, an Achæmenid, has erected this house."443 On a pilaster in the south-west corner we find an inscription of Xerxes which tells us: "Under the protection of Auramazda, Darius, my father, erected this house." The relief of one of the two posts of the door, which forms the entrance to the central hall on the north, exhibits Darius himself. The figure is 7½ feet high. The king is dressed in a garment which falls down to the ancles; the sleeves are very wide; he has high shoes, and wears the tiara; in his left hand he holds a long sceptre, and in the right a cup-shaped vessel. The beard is long, the hair comes out in strong locks under the tiara; the face is so injured that little more can be recognized beyond the long profile, the straight outline of the nose, and the quiet dignity of expression. Both the lines of the face and the expression correspond to the head of the king preserved on the memorial stone of the canal (p. 358). Over the king in a winged circle hovers Auramazda, whose figure from the knees upward projects from the circle beneath which the long robe of the god runs out in feathers. He wears a tiara like the king and in the left hand bears a ring. The countenance is aged and solemn; the hair and beard are like those of the king. The figure of the deity is obviously copied from the Asshur which hovers over the kings of Assyria. Behind the king, in similar clothing, but with much smaller and lower tiaras on the head, are the bearer of the royal parasol, which he holds over the head of the king, and the bearer of the fan.
The largest structure lies to the east, near the height of Rachmed. It forms a regular square of more than 200 (227) feet on each side, on which, on the north side, abutted a portico formed of two rows of pillars. The outer walls of the square consist of blocks of marble neatly fitted together, and more than ten feet in thickness. Eight gates, two towards each quarter, on the posts of which stand two lance-bearers face to face, led into a large hall the roof of which was supported by 100 pillars, ten in ten rows.444 At the north entrance to the portico, in the two western doors of the hall, the king is represented in conflict with monsters. In these reliefs he is shown with only a narrow band round the brow, or he wears a low cap; his robe is short, his arms are bare. He raises a lion with his right hand and presses the throat, while in his left he holds a dagger; he seizes a winged one-horned monster with the jaws of a wolf and the legs of a bird by the horn, and rips up the belly;445 the third monster has the head and the claws of an eagle; the fourth is a four-footed animal standing up, with a horn in the forehead, which the king seizes, while with his left hand he has already thrust the sword into the body. These pictures are, no doubt, like the human-headed bulls which Xerxes subsequently set up at Persepolis, imitations of Semitic symbols. The overpowering or slaughter of the lion was, among the Assyrians, Cilicians, and Lydians, an ancient mode of representing the greatest achievement of Melkart-Sandon – the conquest of the fierce heat. This victory over evil was easily and naturally transferred to the office of the ruler, and could be accepted, even among the Iranians, as the religion of the Avesta rests in its principles on the resistance to the evil spirits of Angromainyu and the contest with his savage and harmful creatures, and requires this contest. The great hall of 100 pillars was, as the sculptures of the walls and posts show, the royal hall of audience. The throne was between the two central rows of pillars, opposite the two doors of the north, on the southern wall of the hall. Here, on days of reception and festivity, the whole splendour of the Persian empire was displayed. Then, as the book of Esther says; "golden and silver cushions were laid on the floor of marble and alabaster, of pearls and tortoise-shell"; and "between the pillars hung white and purple curtains, on rings of silver, and linen and purple strings," and "wine was poured in abundance from golden vessels."446 The walls of this room, and the beams of the roof, would not be without that ornamentation of gold and silver plates, which covered the walls, pillars, and beams of the chambers of the palace of Ecbatana (V. 309). The metal bolts which are found here and there on the inner side of the walls, can hardly have had any other purpose than to support plates of this kind. In both the northern gates two reliefs exhibit Darius sitting on the throne, on a lofty chair with a still higher back. The feet of the king rest on a stool; he wears the tiara, and has the sceptre in his right hand, a goblet in his left. Behind him is the bearer of the fan with a covered mouth, that his impure breath might not touch the king, then the bow-bearer without the Paitidana (V. 190), and at a greater distance one of the body-guard. A foreign emissary approaches the throne, clad in a tight coat with sleeves, and trousers joined to it, with a rounded cap. He holds his hand before his mouth while speaking to the king; behind him stands another figure with veiled mouth. This group of figures rests on a pediment which is formed by four rows of ten guards placed one over the other. These are armed partly with bows and lances, and partly with shields and lances. Their clothing exhibits two types; which often recur on the monuments of Persepolis. In the three lower rows one half of the men have wide coats reaching down to the ancles, with large sleeves, and high angular tiaras; the other half have coats with tight sleeves, reaching to the knee only, trowsers joined to them, and a low round covering for the head. This appears to be the Persian dress, the other is the dress of the Medes. Over the throne of the king a canopy with hanging fringes encloses the whole picture; except that in the middle, two winged circles are seen; beside the lower rows of figures on each side are four dogs (the animals of Auramazda); and beside the upper four bulls may be seen on each side. This picture of the enthroned king is repeated on the pilasters of the two southern gates; but on the third relief we find only Darius on the throne, with the fan-bearer behind; and the throne is not supported by the rows of guards, but on fourteen figures of another shape which are arranged in three rows; in the highest row are four figures, in the two lower five; in the last figure on the lowest row towards the west, there is an unmistakable negro. They bear the throne of the king with raised arms; above the two winged rings is the picture of Auramazda. On the fourth relief is some dignitary of the empire, or a prince of the house, behind the throne of the king, which is here supported in the same way by twenty-nine figures arranged in three rows. Here also Auramazda hovers over the two winged circles.
These figures are intended to present a picture of the government of Darius as resting in the one case on the fidelity and bravery of the army, and in the other, on the obedience of the subject nations. The supporting figures of the southern doors are all clothed differently, in the various dresses of the empire. Between these doors we find the following inscription: "The great Auramazda, who is the greatest of gods, has made Darius king. He has given him the kingdom; by the grace of Auramazda Darius is king. Darius the king speaks: 'This land of Persia, which Auramazda has given to me, which is beautiful, rich in horses and men, fears no enemy by the protection of Auramazda, and of me, King Darius. May Auramazda stand beside me with the gods of the land, and protect this region against war, blight, and the lie. May no enemy come to this region, no army, no blight, no lie. For this favour I entreat Auramazda, and all the gods. May Auramazda grant me this with all the gods.'" On the same wall we are told: "I am Darius, the great king, the king of kings, the king of these numerous lands, the son of Hystaspes, an Achæmenid. Darius the king says: 'By the grace of Auramazda these are the lands which I rule over with this Persian army, which are in fear of me, and bring me tribute: the Susians, the Medes, the Babylonians, the Arabs, the Assyrians, the Egyptians, the Armenians, the Cappadocians, the inhabitants of Sardis, the Ionians of the mainland, and those of the sea. And in the east the Sagartians, the Parthians, the Sarangians, the Areians, the Bactrians, the Sogdiani, the Chorasmians, the Gedrosians, the Arachoti, the Indians, the Gandarians, the Sacae, the Macians. If thou thinkest: May I tremble before no enemy, then protect this Persian army; if the Persian army is protected, prosperity will remain unbroken to the most distant days.'"447
The successors of Darius extended the palace of Persepolis. Directly behind the gate to which the great staircase on the terrace leads, King Xerxes, the son and successor of Darius, erected a portico. From the two front pilasters which form the entrance to this court from the west, two horses are hewn out in high relief; their heads and fore-feet project in front, their bodies and hinder quarters stand out from the pilasters in the entrance. These horses are 18 feet in length. From the four pillars which support the roof of the portico behind this entrance, two are still standing, 24 feet in height. Corresponding to the two guards of the front entrances, we find at the exit of the hall towards the interior of the citadel, i. e. towards the east, two winged bulls with human heads, projecting from the pilasters. About 20 feet in length, these bulls are precisely similar to the human-headed bulls of Nineveh, but the wings of the bulls are not thrown back so far, and the solemn bearded head is not surmounted here by a round cap, but by the Persian tiara; these tiaras, like the caps at Nineveh, are surrounded by four united horns. The horse, the animal of Mithra, which occurs repeatedly on the ruins of Persepolis, was no doubt the peculiar symbol of the Persians; the human-headed winged bulls belong, as has been observed, to Babylon and Assyria. Between this portico and the smaller building of his father, on the western edge of the terrace, Xerxes constructed a magnificent building. Three porticoes, of twelve pillars each, surrounded on the north, west, and south, a hall, formed of 36 pillars of black marble, 67 feet in height, and placed closely to each other in six rows; 14 are still standing. The building rose upon a walled platform, paved with blocks of marble. This appears to have been a kind of vestibule in which the court, the foreign ambassadors, the emissaries of the provinces, who brought tribute, assembled. The inscription calls it a reception-house,448 and the reliefs with which the front wall of the platform, ten feet in height, is ornamented, indicate that it was a vestibule. Two flights of steps lead up to this platform, and in the middle they form a projecting landing, on the front of which, on either side of an inscription, stand the seven guardians of the kingdom, three on one side and four on the other, in Median garments, with an upright spear in the hand. On the external walls of the steps we see a lion on either side, which attacks a horned horse from behind; the horse turns to defend itself. On the wall of the platform reliefs on either side of the steps exhibit three rows of figures one above the other. On the west side are the nations bringing tribute, on the eastern, which is more honourable, the body-guard and the court of the king. In each row here 22 soldiers of the body-guard advance to the steps; then the people of the court follow, partly in Median and partly in Persian dress; most of them have a dagger at the side; some are in conversation and take each other by the hand; others have suspended the bow in a belt over the shoulder; others carry cups, others staves which end in an apple in their hands. On the west side of the steps the figures are arranged in 20 sections, each containing six men (with one exception, which contains eight). The first figure always carries a staff, which marks him out as introducing strangers. The staff-bearer holds the nearest man by the hand; this second figure and the four which follow are differently clad in each section; the last four carry various objects, garments, jars containing different articles, etc., or lead camels, horses, humped oxen, cattle, rams, mules, and other animals. These are the 20 satrapies of the kingdom who are brought before the king by the officers, and present their tribute. A second building, which Xerxes erected to the south-west of the smaller structure of Darius, consists of a portico of 12 pillars, and a hall of 36 pillars, on which abut four chambers on the east and west. This seems to have been his dwelling-house at Persepolis; at any rate we see in the sculptures of the hall six servants, who are carrying dishes with food, and a wine-skin. In addition to these, in four other places on the terrace, there are remains of less extensive buildings, one of which, lying in the south-west angle, was built by Artaxerxes III. Numerous ruins before the royal citadel, reaching from the foot of the terrace to the Pulwar, and the ruins of a wall, which ran along the river, confirm the statements of the Greeks, that a city of considerable size lay adjacent to the palace, just as the remains of canals and aqueducts show that the valley in front of the citadel was carefully cultivated.


