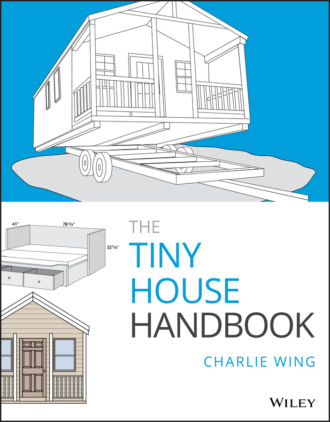
Полная версия
The Tiny House Handbook
• Older homeowners would rather age in place than be shipped off to a prohibitively expensive assisted living or nursing facility. Grandma and Grandpa can enjoy their last years at home and in the old neighborhood while their children take over the family residence.
• Young singles and couples, often saddled with college debt, can live for little or nothing while saving up for the downpayment on their first home.
• When family members no longer require the ADU, it can provide rental income to the homeowners, possibly paying the mortgage.
• In this age of decreasing housing availability and increasing cost, cities and towns are beginning to view ADUs as solutions without changing the physical character of neighborhoods.
• Finally, the great unspoken issue with tiny homes is where to put them. Even when zoning permits, the costs of land and site services usually equal or exceed the cost of the building itself. With an ADU the cost for the site is zero, and the costs of extending the already existing site services is minimal.
Options for ADUs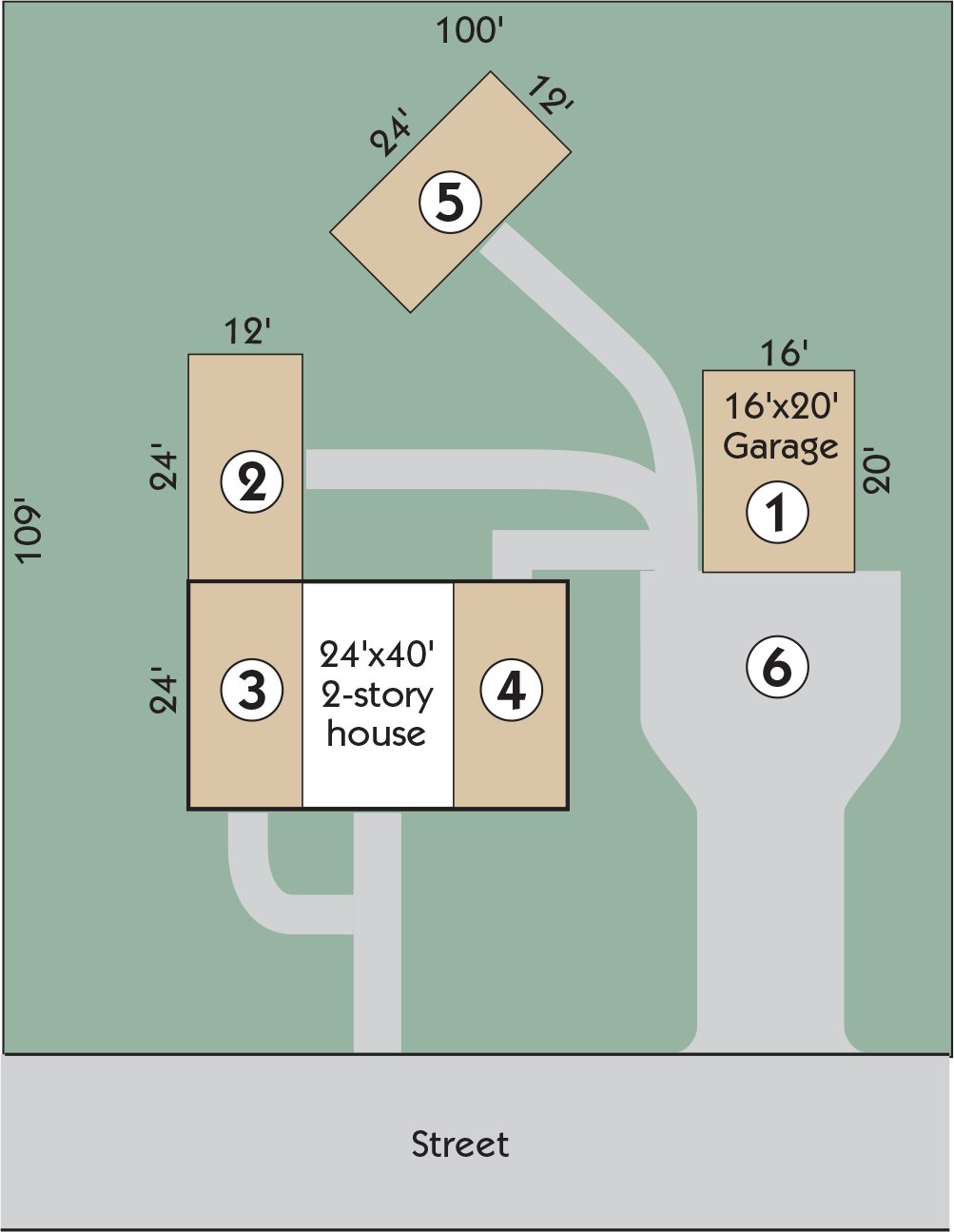
OPTIONS
① A single-car 16’ × 20’, 1-story garage makes a perfect, groundfloor accessible apartment.
② A 12’ × 24’ groundfloor addition is accessible and private, and adds just 30% to the house footprint.
③ A 12’ × 24’ apartment within the house first floor requires only 15% of the original house floor area.
④ A 12’ × 24’ apartment in a walkout basement makes a perfect, groundfloor accessible apartment.
⑤ A 12’ × 24’ (or up to 400 sq.ft.) tiny house is totally private and can be placed anywhere.
⑥ An additional parking space can usually be created for an ADU just by widening the original driveway.
2
LEGAL ASPECTS
You are excited; you are motivated; you are ready to begin a life based on need, not greed, in a shelter that sustains you, not drains you. This book is designed to provide the information you need to realize your dream, but first a dose of reality.
While 90% of the world’s 7,800,000,000 people live in just 200 square feet per person, the average allocation for Americans has bloated to 832 square feet. Why so big? Because, like so many other aspects of the American way, we could. The size of one’s home has become a status symbol. The towns we live in speak to who we are. This has been going on since the end of World War II—long enough for minimum lot size and minimum house size to creep into our zoning ordinances. The reality is that you will have a difficult time obtaining a building permit for your tiny home in affluent residential areas.
But there is often an out. Even the affluent like to have family nearby. There is an equally long history of zoning allowances for accessory dwelling units, so-called “granny flats.” Very often the size minimum, if there is one, falls within the 400 square foot “tiny house” range.
Then there are the building codes. Your house may be tiny, but it still must meet building, electrical, and plumbing codes. But relax. These codes are not designed to stop you. They are designed solely to keep you safe and healthy. Embrace them.
Zoning and Building Codes
Assuming you have prepared mentally and emotionally for the tiny house lifestyle, and assuming you have the financial resources or credit to fund your project, what legal hurdles remain to be cleared? Principally, they fall under two headings: Zoning and Building Codes.
ZoningA town zoning ordinance specifies how its land may be used. The ordinance is enforced by an appointed planning board of 3 to 7 residents. Items in the ordinance usually include:
• Use zones, for example: agricultural, commercial, residential, conservation
• Minimum lot size, for example 2 acres for residential
• Minimum setbacks of buildings from property lines, for example 20 feet
• Minimum habitable area of residential buildings, for example 800 sq.ft.
• Maximum building heights, either in feet or floors, above grade
• Activities permitted and forbidden
• Offstreet parking requirements
• Accessory Dwelling Unit (ADU) regulations
In most jurisdictions the zoning ordinance is posted online. It may also be available for purchase. After choosing a geographic area for your site your first step is to become familiar with each candidate town’s zoning ordinance with an eye to spotting possible roadblocks to your tiny house plans.
If the tiny home of your dreams is on wheels, chances are great you will encounter a problem right away. Although your tiny home is an actual wood-framed house built on a trailer it is, strictly speaking, neither a house as commonly defined nor a trailer. The closest legally recognized category is a camper trailer, and most zoning ordinances forbid the permanent occupation of camper trailers on residential lots. This is, one hopes, a temporary issue because tiny houses, on or off wheels, offer affordable solutions in a time of increasing housing shortages. If you find your town’s ordinance is not favorable to tiny homes, then request they update it to include them. Contact your local tiny home manufacturer if you need help. In the meantime you will probably be able to park your tiny home on wheels in back of a friend’s or relative’s home—at least until someone complains—or in a designated mobile home or tiny home park.
Provided, however, your vision of a tiny home is one sitting on a foundation in a permanent location, familiarize yourself with the zoning ordinances of each of your target towns. Then schedule appointments with a building code official in each. IMPORTANT: These are human beings performing an important service for the good of the town and its citizens. Treating them with respect for their public service and their knowledge (many are retired builders, plumbers, or electricians) will usually result in their respecting you and your project in return. You are not there to demand their approval; you are there to request their guidance in realizing your dream.
Your first meeting will be for gathering information prior to purchasing land and drawing plans. Once you feel the official is engaged and at least somewhat encouraging, ask if they could help by supplying the answers to a list of specific zoning questions. Assuming the answer is yes, complete a copy of the survey form on the facing page.
Town Zoning Survey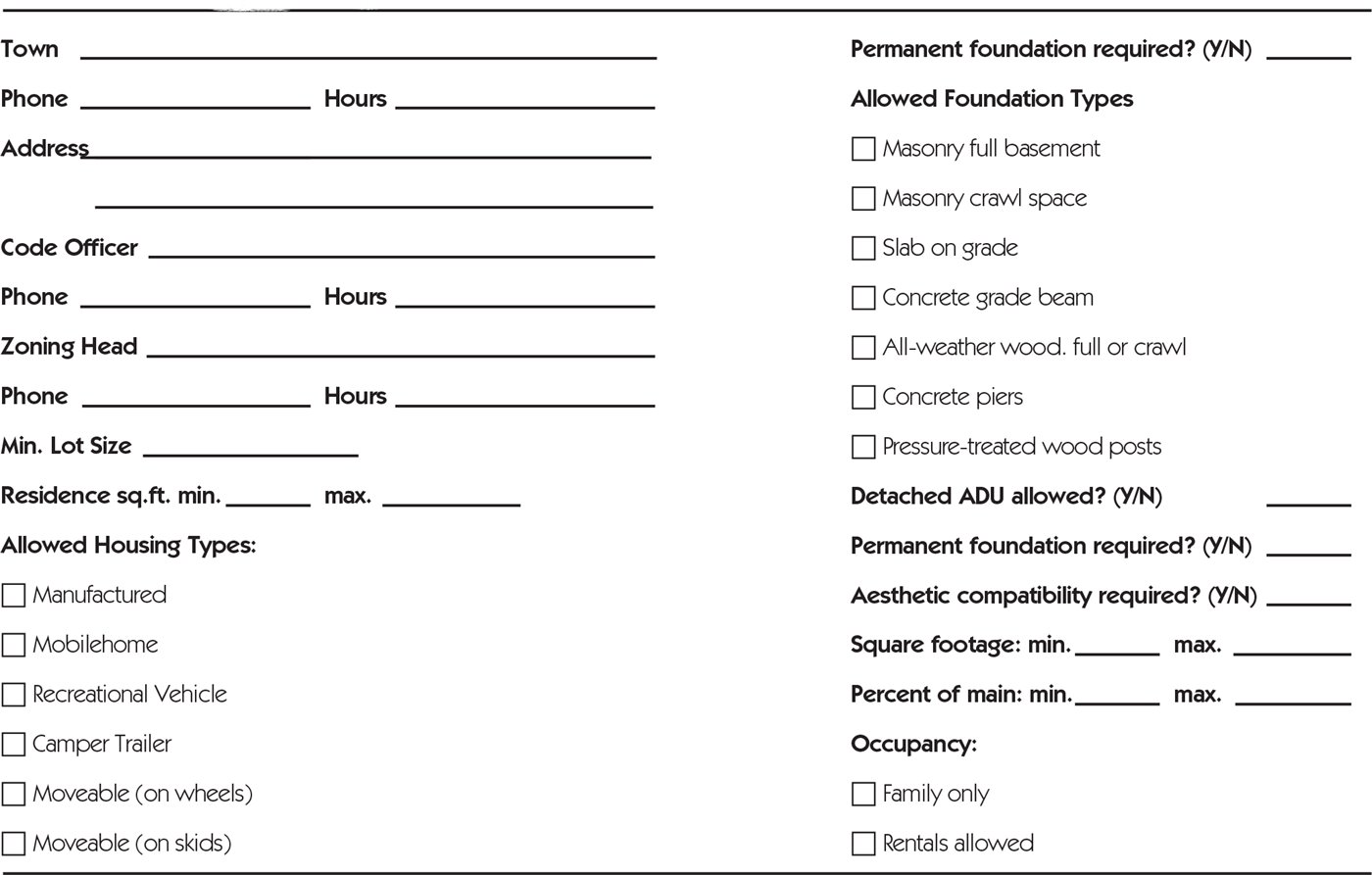
Once you have found town and code officials receptive to at least the concept of a tiny house, you need to find your spot. Sticking only to totally legal possibilities, they are:
• an already approved development specifically for tiny houses
• a building site meeting all zoning requirements
• an existing residential property which could host an ADU (see page 7).
Once you have acquired your legal site, the next step is to design and draw up plans for your tiny house on that site. You might get away with hand-drawn sketches in a few sparsely populated rural areas, but the approval process—not to mention the construction process—will be much easier if the plans are drawn to standard architectural conventions and scales (see Chapter 6).
Of course detailed architectural plans include such things as:
• sizes of floor joists and roof rafters
• stairway dimensions
• minimum clearances for doorways, halls, and plumbing fixtures
• locations and ratings of electrical receptacles
All of these are regulated by building codes, which we address next.
Building CodesLocal building codes are usually based on the International Residential Code (IRC). Both states and local jurisdictions are free to modify the IRC, but until a local code enforcement official states otherwise, consider the IRC your bible.
How do you make sure your tiny house design meets the Code? Here are the possible ways:
• Have it built by a tiny home manufacturer (expensive, but the simplest way).
• Have it designed by a local architect (adds 10–15% to the project cost).
• Follow this book’s directions, then pay to have your plans reviewed by an architect.
• Provided your local code enforcement officer really likes you, follow the directions in this book, meeting often with him or her to guide your progress.
Permits and VariancesBefore building you will have to obtain permits. In a small town the permits may be issued by a single code enforcement officer. In heavily populated cities and towns you or your builder will have to present your plans to the planning board for approval. Often you will need to resubmit your plans after making changes requested by the board members.
Sometimes the board will turn down your application because it fails to meet a fundamental zoning requirement. In the case of a tiny home, this will most likely be size. If the planning board refuses to grant your application a variance, your final option would be an appearance at the separate zoning board of appeals. If determined to prevail you should at this point consider hiring a real estate attorney to help you present your case.
The IRC Minimum SizeWith the exception of IRC Appendix Q, any tiny house (no larger than 400 sq.ft. habitable area) has to conform to the same IRC requirements as any other one- and two-family dwelling. Since size is of such critical importance, it bears listing the IRC main body regulations regarding size:
R304.1 Minimum area. Habitable rooms shall have a floor area of not less than 70 square feet.
R304.2 Minimum dimensions. Habitable rooms shall be not less than 7 feet in any horizontal dimension.
Exception: Kitchens.
R304.3 Height effect on room area. Portions of a room with a sloping ceiling measuring less than 5 feet or a furred ceiling measuring less than 7 feet from the finished floor to the finished ceiling shall not be considered as contributing to the minimum required habitable area for that room.
R306.1 Toilet facilities. Every dwelling unit shall be provided with a water closet, lavatory, and a bathtub or shower.
R306.2 Kitchen. Each dwelling unit shall be provided with a kitchen area, and every kitchen area shall be provided with a sink.
NOTE: The minimum area of a bathroom containing the three fixtures listed in R306.1 and conforming to the minimum fixture clearances shown on page 35 is 18 square feet.
Since R306.2 refers to a kitchen area, not a separate kitchen, the kitchen may be part of the minimum habitable room of R304.1. Thus the minimum total area of a dwelling can be as little as 70 + 18 = 88 square feet!
IRC Appendix Q
IRC Appendix Q: Tiny HousesThe provisions contained in this appendix are not mandatory unless specifically referenced in the adopting ordinance.
User note:
About this appendix: Appendix Q relaxes various requirements in the body of the code as they apply to houses that are 400 square feet in area or less. Attention is specifically paid to features such as compact stairs, including stair handrails and headroom, ladders, reduced ceiling heights in lofts and guard and emergency escape and rescue opening requirements at lofts.
GENERAL
AQ101.1 Scope. This appendix shall be applicable to tiny houses used as single dwelling units. Tiny houses shall comply with this code except as otherwise stated in this appendix.
DEFINITIONS
AQ102.1 General. The following words and terms shall, for the purposes of this appendix, have the meanings shown herein. Refer to Chapter 2 of this Code for general definitions.
EGRESS ROOF ACCESS WINDOW. A skylight or roof window designed and installed to satisfy the emergency escape and rescue opening requirements of Section R310.2.
LANDING PLATFORM. A landing provided as the top step of a stairway accessing a loft.
LOFT. A floor level located more than 30 inches above the main floor, open to the main floor on one or more sides with a ceiling height of less than 6 feet 8 inches and used as a living or sleeping space.
TINY HOUSE. A dwelling that is 400 square feet or less in floor area excluding lofts.
CEILING HEIGHT
AQ103.1 Minimum ceiling height. Habitable space and hallways in tiny houses shall have a ceiling height of not less than 6 feet 8 inches. Bathrooms, toilet rooms and kitchens shall have a ceiling height of not less than 6 feet 4 inches. Obstructions including, but not limited to, beams, girders, ducts and lighting, shall not extend below these minimum ceiling heights.
LOFTS
AQ104.1 Minimum Loft Area & Dimensions Lofts used as a sleeping or living space shall meet the minimum area and dimension requirements of Sections AQ104.1.1 through AQ104.1.3.
AQ 104.1.1 Minimum area. Lofts shall have a floor area of not less than 35 square feet.
AQ 104.1.2 Minimum dimensions. Lofts shall be not less than 5 feet in any horizontal dimension.
AQ 104.1.3 Height effect on loft area. Portions of a loft with a sloped ceiling measuring less than 3 feet from the finished floor to the finished ceiling shall not be considered as contributing to the minimum required area for the loft
Exception: Under gable roofs with a minimum slope of 6 units vertical in 12 units horizontal (50 percent slope) portions of a loft with a sloped ceiling measuring less than 16 inches from the finished floor to the finished ceiling shall not be considered as contributing to the minimum required area for the loft.
AQ104.2 Loft Access. The access to and primary egress from lofts shall be of any type described in Sections AQ104.2.1 through AQ104.2.4.
AQ 104.2.1 Stairways. Stairways accessing lofts shall comply with this code or with Sections AQ104.2.1.1 through AQ104.2.1.5.
AQ 104.2.1.1 Width. Stairways accessing a loft shall not be less than 17 inches in clear width at or above the handrail. The width below the handrail shall be not less than 20 inches.
AQ 104.2.1.2 Headroom. The headroom in stairways accessing a loft shall be not less than 6 feet 2 inches, as measured vertically, from a sloped line connecting the tread or platform nosings in the middle of their width.
AQ 104.2.1.3 Treads and risers. Risers for stairs accessing a loft shall be not less than 7 inches and not more than 12 inches in height. Tread depth and riser height shall be calculated in accordance with one of the following formulas:
1. The tread depth shall be 20 inches minus four-thirds of the riser height.
2. The riser height shall be 15 inches minus three-fourths of the tread depth.
AQ 104.2.1.4 Landing platforms. The top tread and riser of stairways accessing lofts shall be constructed as a landing platform where the loft ceiling height is less than 6 feet 2 inches where the stairway meets the loft. The landing platform shall be 18 inches to 22 inches in depth measured from the nosing of the landing platform to the edge of the loft, and 16 to 18 inches in height measured from the landing platform to the loft floor.
AQ 104.2.1.5 Handrails. Handrails shall comply with Section R311.7.8.
AQ 104.2.1.6 Stairway guards. Guards at open sides of stairways shall comply with Section R312.1.
AQ 104.2.2 Ladders. Ladders accessing lofts shall comply with Sections AQ104.2.1 and AQ104.2.2
AQ 104.2.2.1 Size and capacity. Ladders accessing lofts shall have a rung width of not less than 12 inches, and 10- to 14-inch spacing between rungs. Ladders shall be capable of supporting a 200-lb load on any rung. Rung spacing shall be uniform within 3/8 inch.
AQ 104.2.2.2 Incline. Ladders shall be installed at 70 to 80 degrees from horizontal.
AQ 104.2.3 Alternating tread devices. Alternating tread devices accessing lofts shall comply with Sections R311.7.11.1 and R311.7.11.2. The clear width at and below the handrails shall be not less than 20 inches.
AQ 104.2.4 Ships ladders. Ships ladders accessing lofts shall comply with Sections R311.7.12.1 and R311.7.12.2. The clear width at and below the handrails shall be not less than 20 inches.
AQ 104.2.5 Loft guards. Loft guards shall be located along the open side of lofts. Loft guards shall be not less than 36 inches in height or one-half of the clear height to the ceiling, whichever is less.
EMERGENCY ESCAPE & RESCUE OPENINGS
AQ105.1 General. Tiny houses shall meet the requirements of Section R310 for emergency escape and rescue openings. Exception: Egress roof access windows in lofts used as sleeping rooms shall be deemed to meet the requirements of Section R310 where installed such that the bottom of the opening is not more than 44 inches above the loft floor, provided the egress roof access window complies with the minimum opening area requirements of Section R310.2.1,
Highway Width & Height Limits
As shown on the map and in the illustrations below, there is good reason tiny homes on wheels are limited to 13’ 6” in height and 8’ 6” in width. However, with state-issued permits, much larger tiny homes on skids can be transported from point of assembly to building site. Low clearances, restricted routes, and state permitting agency phone numbers and websites are all listed in the Rand McNally Deluxe Motor Carrier’s Road Atlas (available on Amazon).
Maximum Unpermitted Highway Height Limits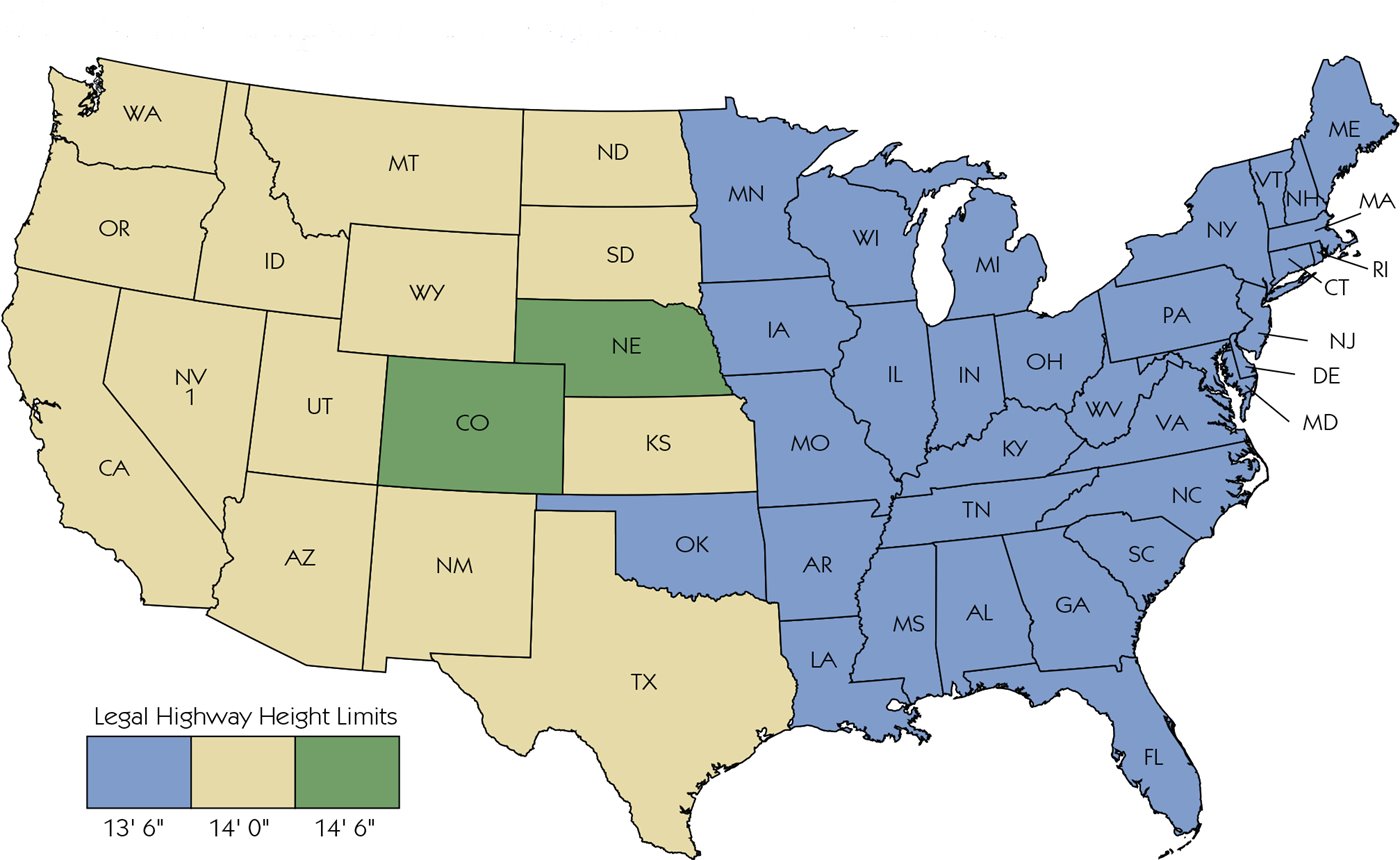

3
COSTS
As a general statement it is certainly fair to say, “Tiny houses cost less than big houses.” Still, the costs of your tiny house project must be scrutinized and analyzed carefully and objectively lest you run out of money before completion.
If you have no prior building experience, two surprises await you. First, the smaller the house, the greater the cost per square foot. All houses have certain minimal elements in common: toilet, shower or tub, lavatory, refrigerator, cook stove, kitchen sink, water heater, heating system, cooling system, and electrical service equipment. The smaller the house, the fewer square feet this minimum cost is spread over.
The second surprise is that, in the case of a tiny house, the cost of the house may be less than half the cost of the total project. Due to the usual zoning requirement of a minimum lot size, in a residential area the cost of the bare site will likely exceed $100,000. To that must be added the costs of site improvements: potable water, sewage disposal, electric service, road or driveway, and landscaping.
“To be forewarned is to be forearmed.” This chapter is your warning. Think outside the box. Consider all your options. Consider an accessory dwelling unit (ADU), a tiny dwelling (apartment, addition, or tiny house) accessory to an existing primary dwelling: cost of land = $0.00, cost of site services = $?.?? (but minimal since shared).
Building Cost Breakdown
The stack of boxes at right illustrates a rough breakdown of the costs of building the average house. Adapted from data in Table 1 of the National Association of Home Builders’ Single Family Price and Cost Breakdowns, 2015 National Results, it includes the costs of permits, inspections, landscaping, and driveways as well as the physical structure.
Since the average house surveyed contained 2,802 sq.ft., the numbers must be considered but rough approximations to those for a tiny (less than 400 sq.ft.) house. Percentages for painting, flooring, trim, drywall, insulation, wiring and lighting, siding, roofing, windows, sheathing, framing, and foundation would be comparable, but tiny house driveways, landscaping, cabinets and countertops, appliances, doors, and plumbing fixtures would represent a greater percentage of the whole cost.
To get dollar costs for each item, multiply the percentages shown by the average total cost of the homes in the survey, $289,000.
Also realize that the average figures include both much higher and much lower costs depending on the nature of the construction. The all-granite kitchen and bath countertops in a luxury home would cost at least five times as much as laminated plastic equivalents in the more economical home. Similarly full-thickness hard maple strip flooring would cost five times as much as the perfectly serviceable painted plywood chosen by a do-it-yourselfer on a tight budget.
One of the best tools the do-it-yourselfer can buy is a residential construction estimating book. A one-year-old copy of the Craftsman National Construction Estimator can be had on Amazon for about $30.
Where Does the Money Go?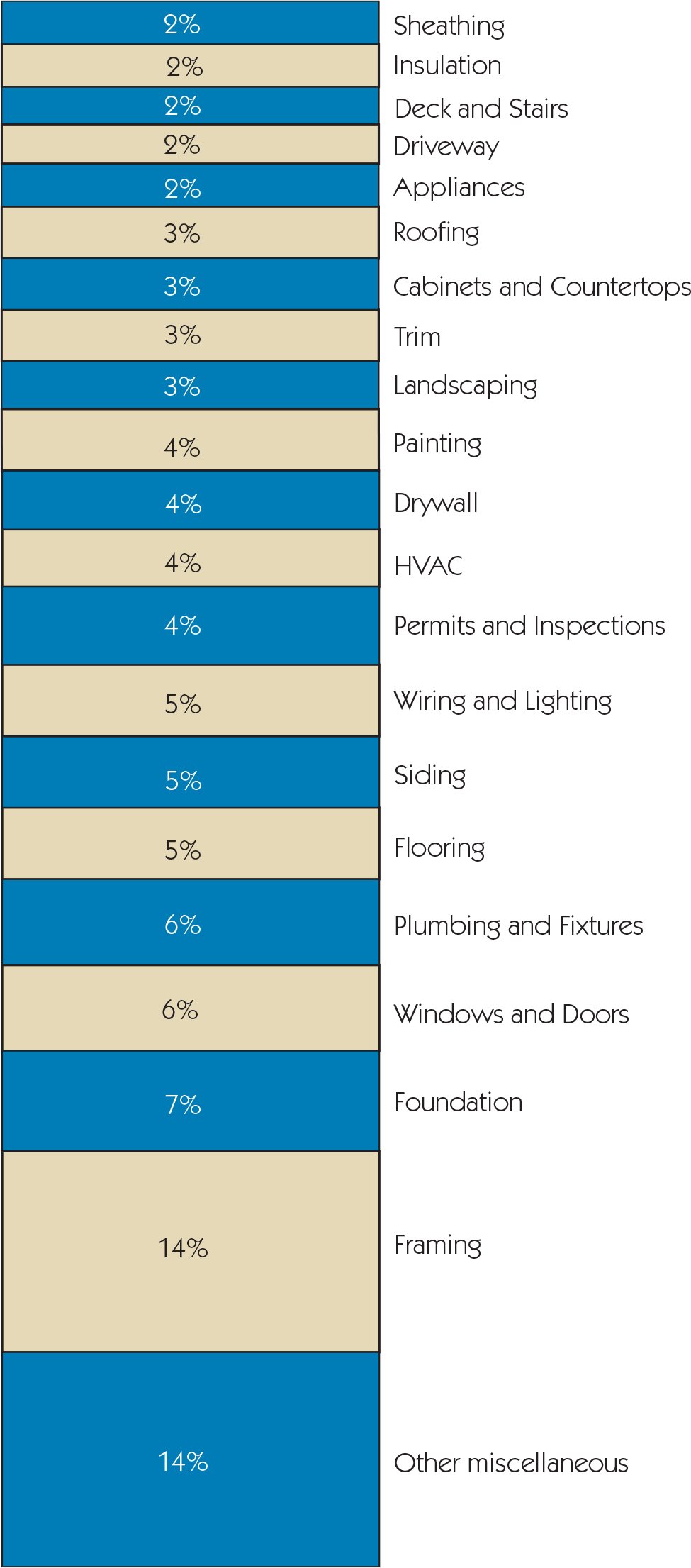
Savings by Doing It Yourself
Using the data from the same National Association of Home Builders’ Single Family Price and Cost Breakdowns, 2015 National Results and assuming the cost of each material item consists of equal parts material and labor, results in the graph at right.
In addition to the use of less expensive materials, two ways for an owner to save significant money are to:
• assume the role of the general contractor in hiring and directing subcontractors, ordering materials, and securing permits and inspections.
• alternatively, perform every task as a do-it-yourselfer.
The first option saves about 20% in the general contractor’s overhead and general expenses, real estate marketing and commissions, and profit.
The much more labor- and required-skills-intensive option of doing it entirely one’s self saves the entire cost of labor for a total of about 50%.
Before entertaining either cost-saving option one is urged to perform an honest assessment of their knowledge, skills, dedication, and available time. Experience teaching hundreds of aspiring DIY homebuilders has taught the author three rules of thumb. The total person hours required to build a house are approximately:
• for the experienced builder, 1 hr./sq.ft.
• for an average “handyman,” 2 hr./sq.ft.
• for a complete novice, at least 3 hr./sq.ft.
Complete novices would be wise to first volunteer at their local Habitat for Humanity, where they would both pick up skills and get a better sense of the tasks they face.
How Much Can a DIYer Save?
Square Foot Construction Cost
The top curve in the graph below was generated by averaging current (2018) prices of new homes not including site over a size range of 100 sq.ft. to 2,000 sq.ft. and dividing the prices by the home’s square footage. Of course the data points displayed a lot of scatter, so the smooth curves represent the best fit. The green and blue curves were then generated by applying the percentage savings expected from owner contracting (green) and doing it all one’s self (blue).

