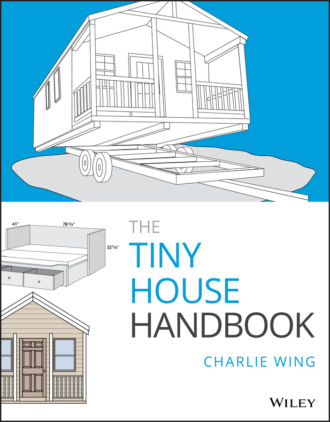
Полная версия
The Tiny House Handbook

Charlie Wing
The Tiny House Handbook
For the next generation… in hopes they restore us to sanity
INTRODUCTION
The idea of living in a tiny house is not new. Outside of the developed world, most of the world’s people live in shelters no larger than those now defined in the US as “tiny” (less than 400 square feet). We have all read of and seen photographs of the Eskimo igloo, Native American teepee, Bedouin Arab tent, Gypsy vardo, Mongolian yurt, and Aboriginal dome. These are not temporary shelters, nor are they what Americans call “starter homes.” Rather, they are, and have been for millennia, the standard homes for their cultures.
For reasons this book does not address, the average new home in the US has grown to 2,400 square feet of living space, four bedrooms, three bathrooms, and a two-car garage. While many, and probably most, Americans aspire to ownership of these McMansions, an increasing number are questioning, “What if a person gets everything and it’s not enough?”
The tiny house movement is not just about tiny houses. It’s about lifestyle; it’s about less is more; it’s about a smaller footprint but a larger life.
There are already many books on the tiny house philosophy and lifestyle. Most contain photos of tiny homes on wheels parked in dramatic settings and a myriad of clever ideas for the utilization of small spaces. Few, however, offer much guidance on how to proceed from present situation (usually a house that no longer fits or no home at all) to a tiny home fulfilling one’s dream.
The Tiny House Handbook leads you through the full process from discovery (just what is a tiny home?) to the regulatory minefield of codes and zoning, to cost estimates, to design, to the actual construction (yes, you can build it yourself).
ACKNOWLEDGMENTS
Thirty years ago I had the idea of compiling a massive amount of information on residential construction into a Visual Handbook of Building and Remodeling. Two things the project required were: 1) my residence for a month in the Washington DC libraries of virtually every building trade association in the nation, and 2) someone to convince a publisher that such a project could be profitable.
This project, The Tiny House Handbook, was researched without my ever having to leave home. Thanks to the internet I was able to “pick the brains” of dozens of tiny home pioneers through their books, blogs, and articles. So, although too many to enumerate, let me acknowledge their unknowing contributions.
The second requirement, a person to sell the idea to a publisher, was fulfilled by Ray Wolf, my agent both then and now. I think it fair to say at least a dozen of my subsequent books, including The Tiny House Handbook, would have never seen the light of day without his powers of persuasion.
This project required a third element. Because tiny homes are an evolving phenomenon, I needed a insider, an observer, and a player in the trenches. That person has, and continues to be, Corinne Watson, founder and president of Tiny Homes of Maine. Thank you, Corinne.
Finally, and perhaps mostly, I have to thank the one who makes me glad to wake every morning, my soulmate, Barbara Rogerson.
THE AUTHOR
Charlie Wing is a nationally recognized home building/improvement/repair expert. He has written or co-written more than 20 books on these topics, including Home Depot’s Decorative Painting, Tiling, and Plumbing 1-2-3 books, Better Homes & Gardens’ Complete Guide to Home Repair, Taunton Press’s The Visual Handbook of Building and Remodeling and The Visual Handbook of Energy Conservation, Reader’s Digest’s The Big Book of Small Household Repairs, and many others, including Ortho’s Home Improvement Encyclopedia and How to Build Additions.
An MIT PhD, Charlie has been a guest more than 400 times on home improvement radio and television shows, including on the Discovery Channel, PBS, and NBC’s Today Show. He developed and hosted a national PBS series on home remodeling for energy efficiency. He was founding and technical editor for Smart Homeowner magazine from 2001 to 2004.
AUTHOR’S NOTE
My love affair with tiny houses began in 1972. I was teaching physics at Bowdoin College and was asked to lead a senior seminar on any subject I knew nothing about. Bowdoin was experimenting with the notion of students learning to learn through emulation of the teacher in exploring a new subject.
One subject I knew nothing about was how buildings, in particular houses, worked or didn’t work from the viewpoint of physics. I admit to having chosen the subject selfishly. The 1794 Maine farmhouse I had recently purchased was a preservationist’s dream—as free of insulation, weatherstripping, and mechanical systems as the day it was born. Situated at the very top of a bare hill, on a windy night the best it could do was lower the speed of the infiltrating wind.
The seminar proved popular, not only among the Bowdoin students (they called the course “Hammer and Nails”), but also among a growing number of auditing back-to-the-land hippies wanting to construct their own shelters.
From a personal standpoint the course was a great success, for it resulted in an overwhelming urge to build my own energy-efficient passive solar house. Hearing of my desire, two of the graduating seniors asked if they could help. Both Jan Pierson and Steve Alcaide had scored an A on the final exam, and both were strong as bulls. How could I refuse?
The employment agreement was, for the summer: a room in the farmhouse, board, and the minimum wage at the time of $2.75/hour.
On the agreed starting date the two young men arrived on motorcycles. Behind each was a large duffel bag—and an enthusiastic young lady. I was, they informed me, getting four workers for the price of two. How could I refuse?
But, as so often happens, reality soon raised its head. That evening I held a crew meeting and presented several issues. First, my family of four plus the crew of four made eight people in just three bedrooms. Second, a rainy May had extended Maine’s mud season, keeping the mile-long cowpath to the building site impassable. Third, not unexpected, and yet not insignificant, none of the crew had any prior carpentry experience.
The following morning the crew proposed a solution. If I supplied the materials, they would learn carpentry by building without pay a small cabin on site. There they would sleep and cook their own meals. At the end of summer I would have a guest house or writing shack for the cost of materials alone. The looks on their young faces reminded me of my dog’s upon presentation of the retrieved ball. The energy generated among the four could have powered a small town. How could I refuse? Off they went on the motorcycles. Over his shoulder one yelled, “We’re gonna do a charette!” (Look it up.)
In late afternoon they returned with a rough sketch for a 12’ by 20’ solar shed with two sleeping lofts. Over the next four days I produced foundation, framing, and sheathing drawings accurate to 1/8” inch while they measured, cut, and numbered every piece in my workshop. The following Monday they loaded all onto my farm tractor and trailer and plowed their way through the mud to the building site. One week later they moved into the shell of their tiny home.
The little house on its foundation of telephone poles and containing a compressed but complete kitchen, tiny wood stove, and two sleeping lofts, has now been continually occupied by single and couple tenants for forty-eight years.
Four years later found me at Cornerstones School in Brunswick, Maine, where adults from around the US and Canada would attend 3-week workshops on designing and building their own passive solar homes. Mornings, 9 to 12, would be spent in the classroom. Afternoons, 1 to 5, the students would practice construction skills.
The classroom portion consisted of fifteen lectures based on the fifteen chapters in From the Ground Up, the owner-builder text I had lately coauthored with John Cole. But what about the construction skills? How could forty students saw wood and pound nails for fifteen days without creating an immense heap of scrap?
Then I remembered the little 12’ × 20’ house. What could be more instructive, satisfying, and economical than constructing actual tiny houses that could later be sold for the cost of the materials? Over the next few years Cornerstones students completed a dozen. Construction took place in the Cornerstones parking lot in the heart of town. Upon completion, a pair of forklifts volunteered by the local lumberyard would load the completed building onto a flatbed trailer for delivery to its purchaser.
With each iteration the design improved and the public’s interest increased. Local newspapers and then television newscasts carried brief stories. It being summer in Vacationland, the national media noticed. One class completed a tiny house in a 96-hour building bee during the annual Maine Arts Festival on the Bowdoin campus. The event was recorded and aired in a 20-minute segment on the PBS MacNeil/Lehrer Report. Another PBS series, A House for all Seasons, produced a segment comparing the tiny house to a “land yacht.” Country Living magazine, not willing to wait, spent a fortune at the local nursery transforming the Cornerstones parking lot into a forest setting for the little house. The cover banner on the magazine read, “Build This House for $5,000!” (They later reported sales for the building plans set a record.)
I purchased the last of the tiny houses and moved it to its present site on an ocean cove in nearby Harpswell, Maine. I lived in it for a year. The annual property tax including the oceanfront site was $120. The winter heating bill totalled one-half cord of hardwood.
I miss that tiny house. I’m going to build another.
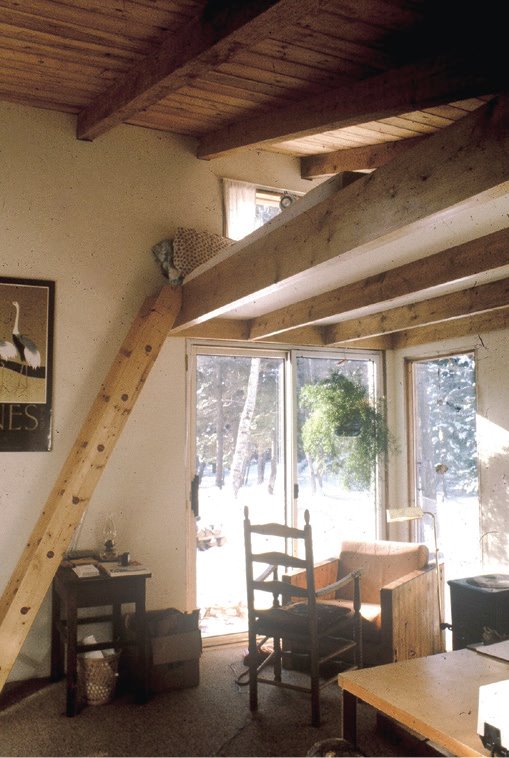
From the back door, southwest reading and thinking corner. Sleeping loft overhead. Corner of 36” × 80” writing desk at bottom right.
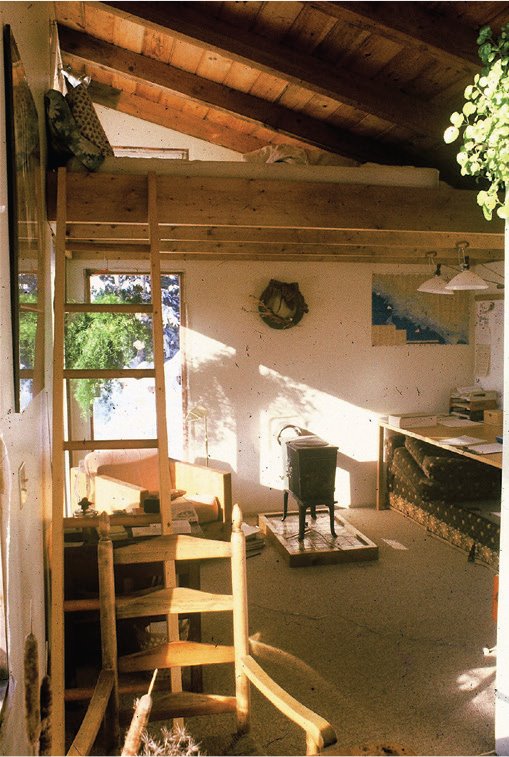
From the kitchen/dining area, looking at sleeping loft, Jotul 602 wood stove, wall-hinged writing desk over couch (in working/down position).
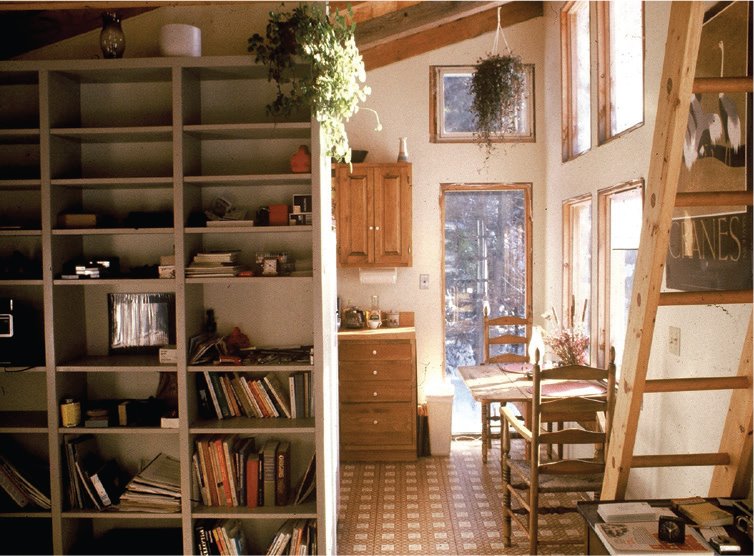
From the woodstove, looking toward kitchen/dining area (kitchen is behind bookcase). Second sleeping loft over dining area has been removed.
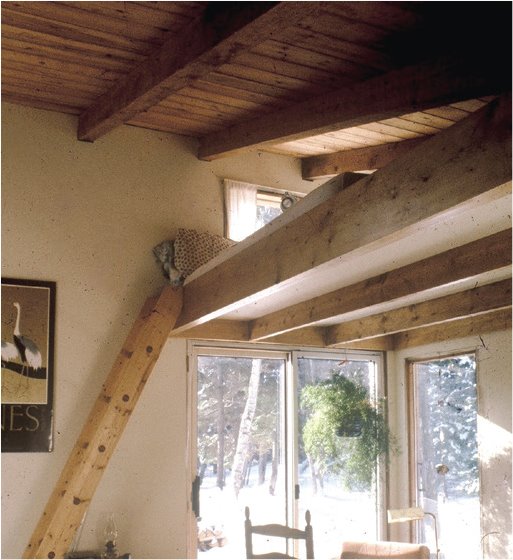
From the driveway. A 6’ × 20’ extension to the rear added—at the request of a lady occupant—a bathroom and a walk-in closet. Total floor area is now 360 square feet.
1
TINY HOUSES
Shelter accounts for the largest expense in most homeowners’ budgets. Monthly and annual payments go to mortgage principle and interest, property taxes, insurance, water, sewer, maintenance and repair, lighting, and fuels for cooking, heating, and cooling. Phew!
Of course, the smaller the home, the less the expense. The wealthy have always afforded large homes, even mansions, but while the housing trend of the recent past has been toward mini-mansions for all, incomes have not kept pace. The disparity in income between the wealthy and the rest of the population has never been greater.
In response there has been a surge in interest in smaller, even “tiny” houses. Of what does the market for tiny houses consist?
• young couples looking for starter homes
• renters finding it impossible to accumulate a $50,000 downpayment
• empty nesters no longer needing four bedrooms
• the elderly desiring to live in on-property accessory dwellings in lieu of assisted living facilities
• and, of course, the homeless
In this first chapter we will introduce—or should we say, “reintroduce”—the outlandish idea of living on less in less space, even a tiny space.
A Tiny House at Walden Pond
With all the recurring interest in tiny houses, no one ever promoted the idea more eloquently than Henry David Thoreau. As chronicled in his classic, Walden, Thoreau constructed and lived in for a period of two years and two months a simple 10’ × 15’ cabin on the shore of Walden Pond in Concord, Massachusetts. Here, condensed, are his thoughts on shelter:
If one designs to construct a dwelling-house, it behooves him to exercise a little Yankee shrewdness, lest after all he find himself in a workhouse, a labyrinth without a clue, a museum, an alms-house, a prison, or a splendid mausoleum instead. Consider first how slight a shelter is absolutely necessary…I used to see a large box by the railroad, six feet long by three wide, in which the laborers locked up their tools at night; and it suggested to me that every man who was hard pushed might get such a one for a dollar, and, having bored a few auger holes in it, to admit the air at least, get into it when it rained and at night, and hook down the lid, and so have freedom in his love, and in his soul be free. This did not appear the worst, nor by any means a despicable alternative. You could sit up as late as you pleased, and, whenever you got up, go abroad without any landlord or house-lord dogging you for rent. Many a man is harassed to death to pay the rent of a larger and more luxurious box who would not have frozen to death in such a box as this…
Though the birds of the air have their nests, and the foxes their holes… in modern civilized society not more than one half the families own a shelter. In the large towns and cities, where civilization especially prevails, the number of those who own a shelter is a very small fraction of the whole. The rest pay an annual (rent that)… now helps to keep them poor as long as they live…
It is evident that… the civilized man hires his shelter commonly because he cannot afford to own it; nor can he, in the long run, any better afford to hire…
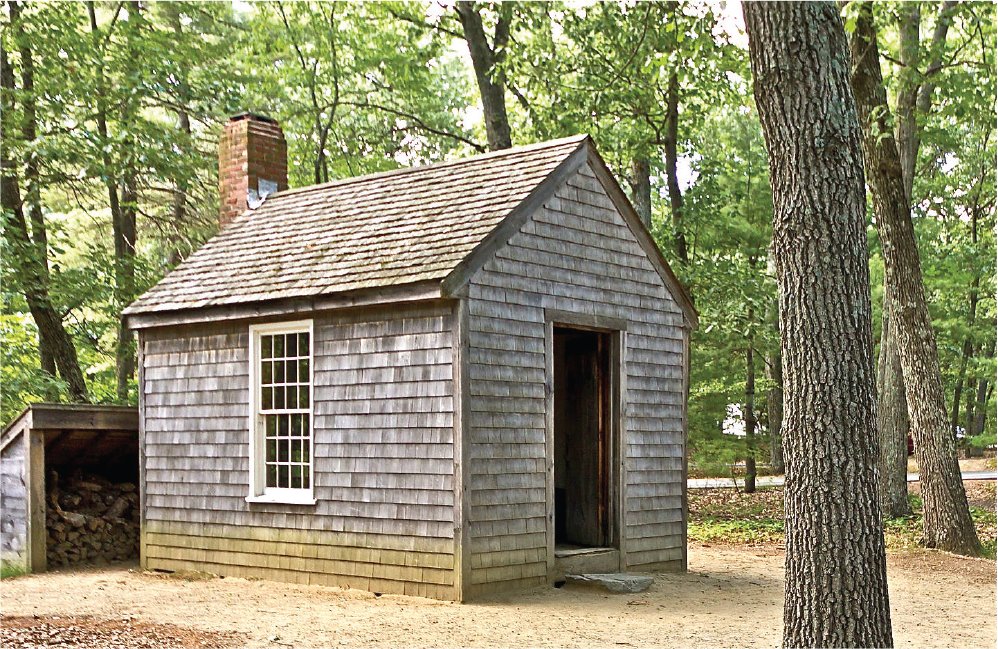
Replica of Thoreau’s cabin on Walden Pond
Source: RhythmicQuietude at en.wikipedia https://commons.wiki-media.org/wiki/File:Replica_of_Thoreau%27s_cabin_near_Walden_Pond_and_his_statue.jpg licensed under CC BY-SA 3.0.
Most men appear never to have considered what a house is, and are actually though needlessly poor all their lives because they think that they must have such a one as their neighbors have. There is some of the same fitness in a man’s building his own house that there is in a bird’s building its own nest. But alas! we do like cowbirds and cuckoos, which lay their eggs in nests which other birds have built, and cheer no traveller with their chattering and unmusical notes. Shall we forever resign the pleasure of construction to the carpenter? I never in all my walks came across a man engaged in so simple and natural an occupation as building his house. Where is this division of labor to end? and what object does it finally serve? No doubt another may also think for me; but it is not therefore desirable that he should do so to the exclusion of my thinking for myself…
I have thus (built) a tight shingled and plastered house, ten feet wide by fifteen long, and eight-feet posts, with a garret and a closet, a large window on each side, two trap doors, one door at the end, and a brick fireplace opposite… I had three chairs in my house; one for solitude, two for friendship, three for society. When visitors came in larger and unexpected numbers there was but the third chair for them all, but they generally economized the room by standing up. It is surprising how many great men and women a small house will contain…
My “best” room, however, my withdrawing room, always ready for company, on whose carpet the sun rarely fell, was the pine wood behind my house. Thither in summer days, when distinguished guests came, I took them, and a priceless domestic swept the floor and dusted the furniture and kept the things in order.
Should not every apartment in which man dwells be lofty enough to create some obscurity overhead, where flickering shadows may play at evening about the rafters? These forms are more agreeable to the fancy and imagination than… the most expensive furniture…My dwelling was small, and I could hardly entertain an echo in it; but it seemed larger for being a single apartment and remote from neighbors. All the attractions of a house were concentrated in one room; it was kitchen, chamber, parlor, and keeping-room; and whatever satisfaction parent or child, master or servant, derive from living in a house, I enjoyed it all…
I sometimes dream of a larger…house, standing in a golden age, of enduring materials, and without gingerbread work, which shall still consist of only one room, a vast, rude, substantial, primitive hall, without ceiling or plastering, with bare rafters and purlins supporting a sort of lower heaven over one’s head…such a shelter as you would be glad to reach in a tempestuous night, containing all the essentials of a house, and nothing for house-keeping; where you can see all the treasures of the house at one view, and everything hangs upon its peg, that a man should use; at once kitchen, pantry, parlor, chamber, storehouse, and garret; where you can see so necessary a thing, as a barrel or a ladder, so convenient a thing as a cupboard, and hear the pot boil, and pay your respects to the fire that cooks your dinner, and the oven that bakes your bread, and the necessary furniture and utensils are the chief ornaments.
Thoreau’s Floor Plan?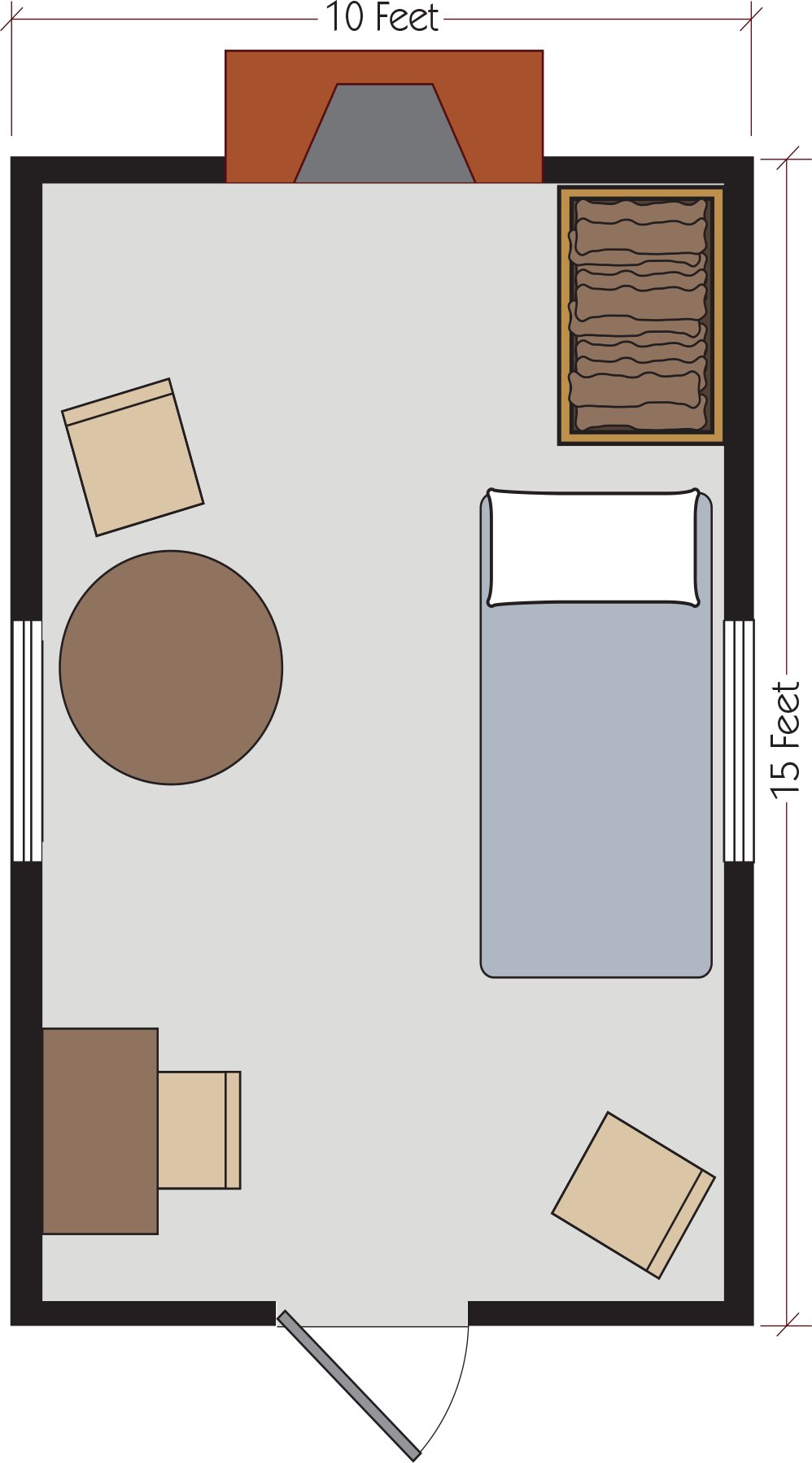
What Is a Tiny House?
By DefinitionFrom Thoreau’s Walden, published in 1854, we find the idea of living in smaller spaces is not new. Search online book stores today and you will find dozens, if not hundreds, of titles referencing small homes, modest mansions, and not-so-big homes. The first title to contain the term tiny house, however, was Tiny Houses: or How to Get Away From It All by architect Lester Walker (1987).
But the most credit for promoting tiny houses as serious solutions to a growing housing problem should be given to Jay Shafer. Shafer wrote his first tiny house article in 1997. That same year he founded the Tumbleweed Tiny House Company, building tiny houses on wheels. The tiny trailered homes (maximum width 8’-6”) created interest from multiple perspectives:
On WheelsMost people, when hearing the term tiny house, picture a conventional but narrow house built on a trailer. The appeal is not only in its less-is-more statement, but the suggestion of total independence.
While the freedom to go anywhere is true, the freedom to stay is more complex. Most zoning considers tiny homes on wheels akin to recreational vehicles and campers which are not subject to real estate taxes. They are thus considered squatters and are generally limited to stays of several months maximum.
And like RVs, tiny homes on wheels have to provide for—at least temporarily—their own electricity, water, and sewage. Like perpetual motion, total shelter freedom is still an elusive dream.
• Like mobile homes and RVs, they were on wheels, but they were constructed of wood and actually looked like houses.
• Being on wheels they also fed our desire for freedom. “Hasta la vista, I’m out of here!”
• Having your home, like a turtle, “on your back” meant changing jobs would no longer require selling the old and buying new.
In 2007 Jay and his tiny home appeared on the Oprah Winfrey Show.
Finally, in 2017, the International Residential Code officially recognized tiny homes as “houses that are 400 square feet in area or less.” In consultation with Jay and others the IRC added Appendix Q, allowing space-saving exceptions for stairs and sleeping lofts and egress (in case of fire) from roof windows.
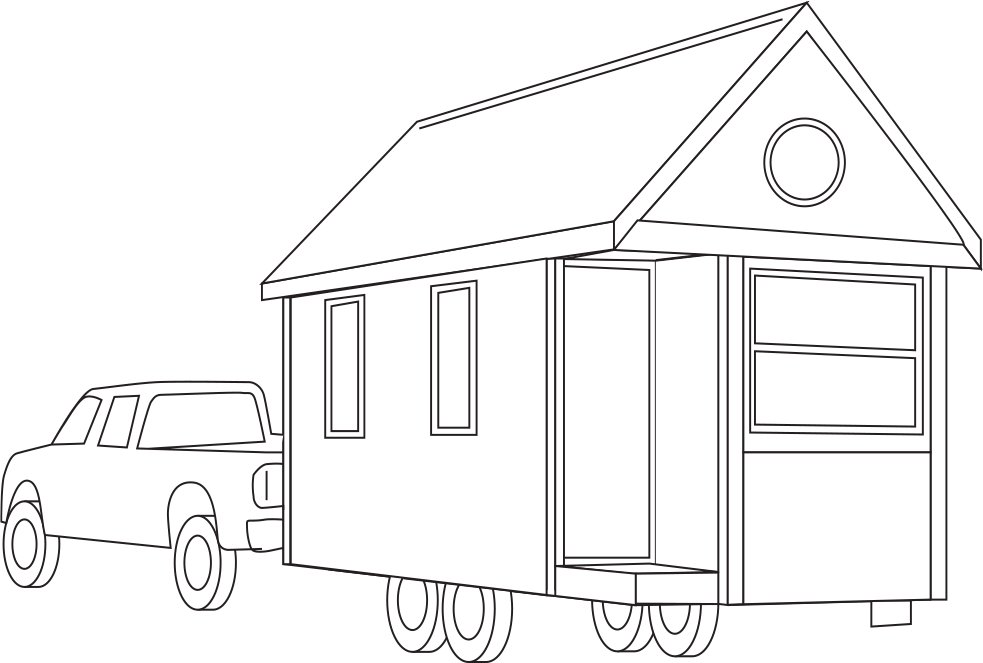
One solution to the where-to-stay dilemma is the built-to-be-moved tiny house on skids. Small structures sheathed in structural plywood are rigid enough without supporting beams, so the skids serve primarily as runners allowing the structure to be moved across the ground.
And while tiny homes on wheels are limited to widths of 8’6” and height above ground of 13’6”, structures up to 12’ wide may be transported on a truck or trailer (loaded height limit 14’) with a routine permit.
Inexpensive and widely available “Amish sheds” in widths to 12’ and lengths to 32’ provide examples. An Amish shed with upgraded doors, windows, sheathing, and siding could provide the starting point for a tiny home on a foundation.
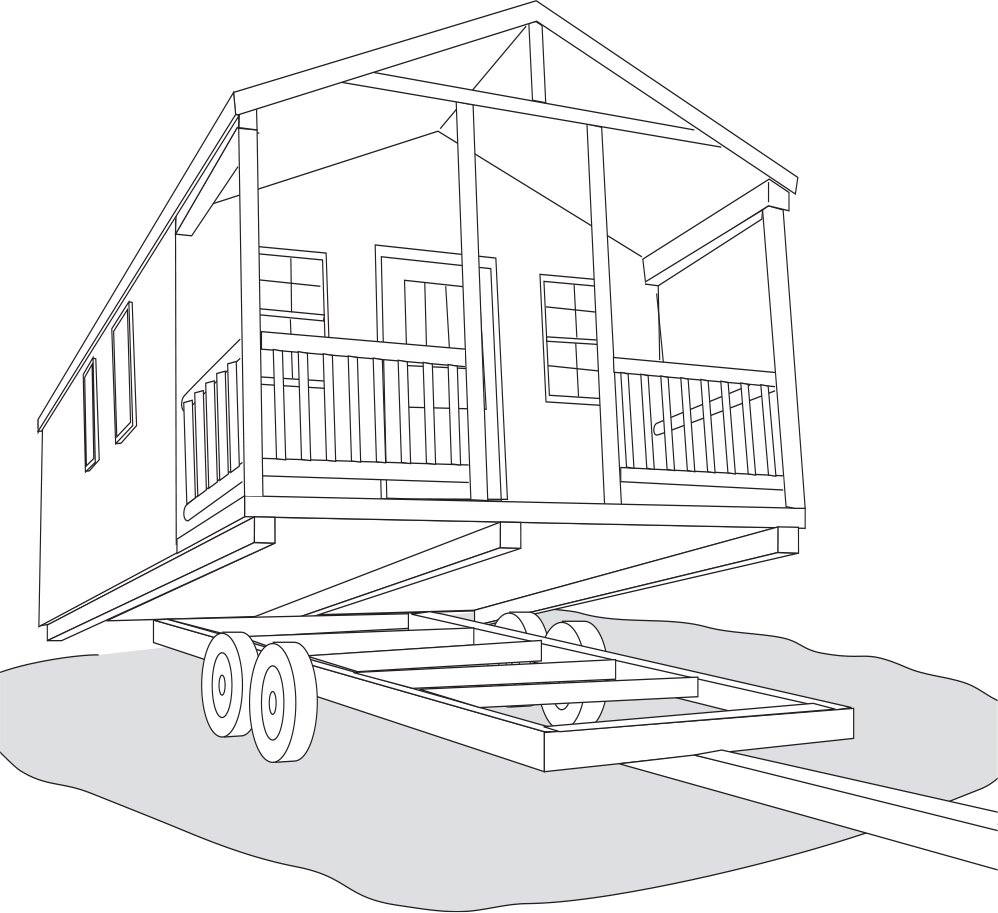
Why not build a tiny home the conventional way on a permanent foundation? In the past half century, with the emphasis on bigger is better, most communities imposed minimum size requirements in their zoning. This had little to do with health or safety but everything to do with maintaining property values and the real estate tax base.
Well over ninety percent of US communities base their building standards on the International Residential Code (IRC). With the formal adoption in 2018 of IRC Appendix Q, dealing with homes 400 square feet in area or less, there are now few if any logical reasons to outlaw tiny homes. Imposing a size limit may not be against the law, but it is increasingly difficult to defend.
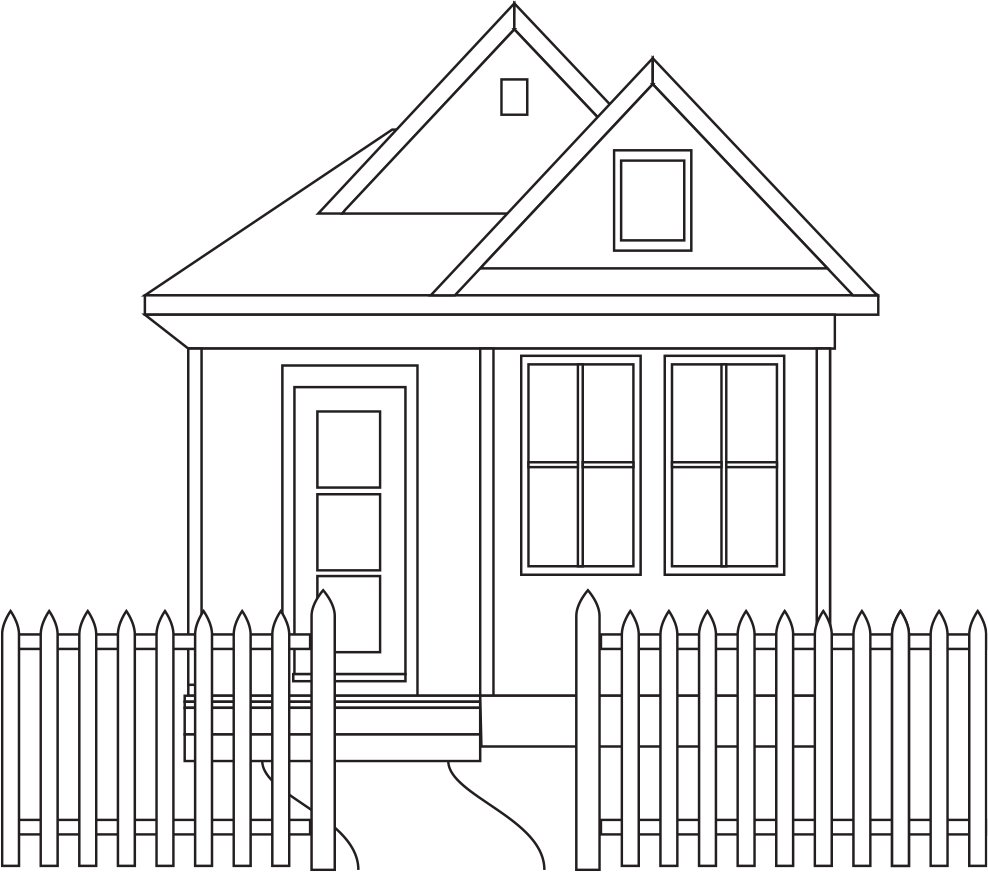
How Big Is Big Enough?
US House Sizes, 1920–2015The average size of houses in the US remained at a near constant 200 sq.ft. per occupant until the end of WWII when millions of young GIs returned looking for homes in which to start their families. The response of the building industry was tract housing: thousands of 800 sq.ft. homes in developments such as the “Levittowns.” But as incomes increased, the size of one’s home became a status symbol. From a single bathroom and no garage, the norm grew to 4 bedrooms, 2½ baths, and a 2-car garage. Family room, media room, play-room, and a bedroom for every child added up to over 1,000 sq.ft. per occupant.
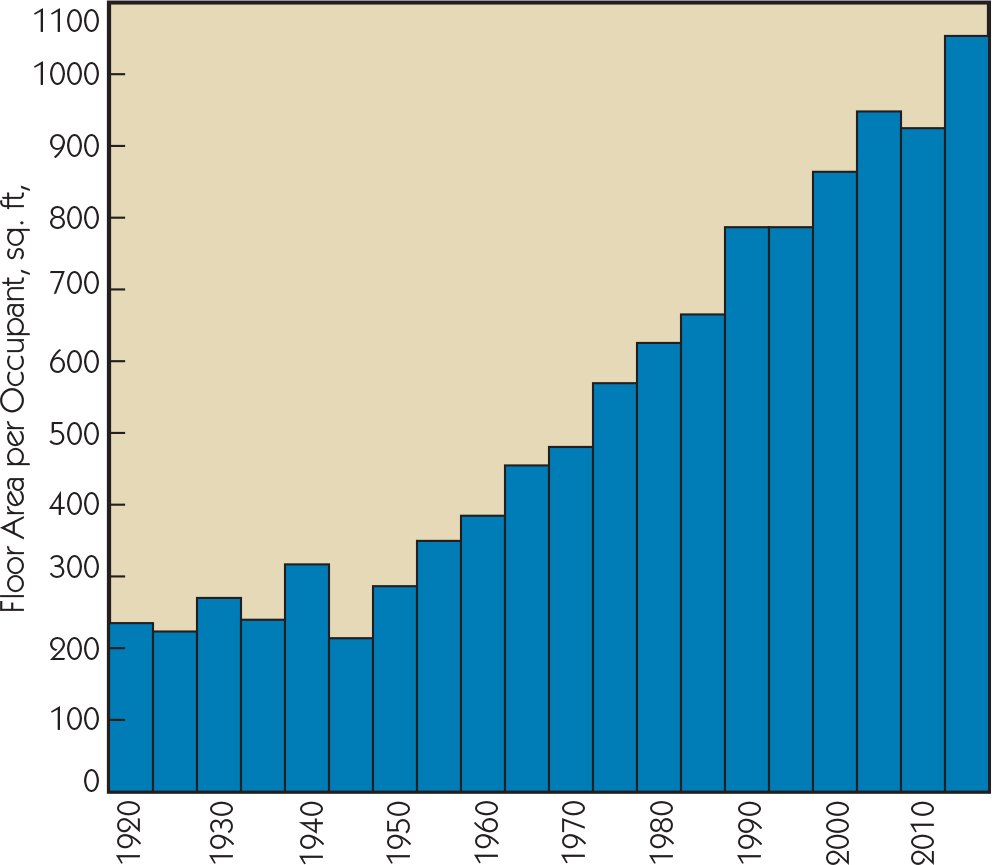
Although homeowners in Australia, Canada, and the US apparently think bigger is better, the 2009 map below shows the feeling is not universal. Homeowners in Hong Kong, one of the wealthiest countries in the world, get by with (almost) tiny homes of 484 sq.ft. and a thoroughly Thoreauvian space per occupant of just 150 sq.ft.

New Life for an Old Idea: The ADU
What Is an ADU?An accessory dwelling unit (ADU) is a compact independent dwelling sharing a single-family lot with a larger primary dwelling. While tiny, it contains its own bathroom, kitchen, living, and sleeping areas.
As illustrated, the ADU can be created within the existing primary dwelling, converted from a garage, added as an extension to the existing dwelling, or built on or delivered to the site.
Why an ADU?The ADU offers a host of housing solutions:

