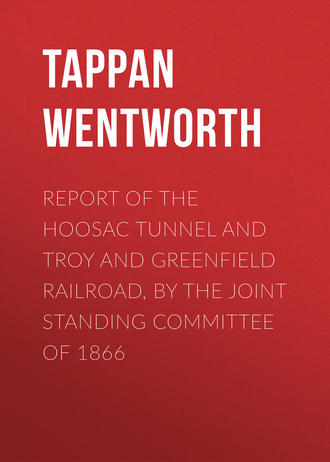 полная версия
полная версияReport of the Hoosac Tunnel and Troy and Greenfield Railroad, by the Joint Standing Committee of 1866

A resident engineer was stationed at the East End in charge of the work.
The progress of the excavations at the East End heading for the year ending December, 1866, has been 569 feet; at the rate of 47.42 per month.
The progress during the six months ending May, 1866, was 338 feet; an average per month of 56 feet 4 inches. One week was lost in June in introducing the machine-drills, in consequence of which the progress that month was reduced to 50 feet 6 inches. During the five months ending November 30, the progress has been 2191/2 feet; being an average of 43.9 feet per month. It will be seen by the table, that in July, the first month after the introduction of the drill machines, the progress attained was only 26.5 feet. As the men became better acquainted with them, the progress was increased to 48 feet in August, and in September it rose to 54.5, having nearly attained the average progress of the six months preceding their introduction. Had there been an adequate supply, there can be little doubt that the progress would have continued to increase, and would have shown the superiority of the machine-drill over hand-labor; but the supply fell off, and the progress in October was reduced to 34 feet and 6 inches.
Table showing the progress at East End Heading, from November 1, 1865, to January 1, 1867.
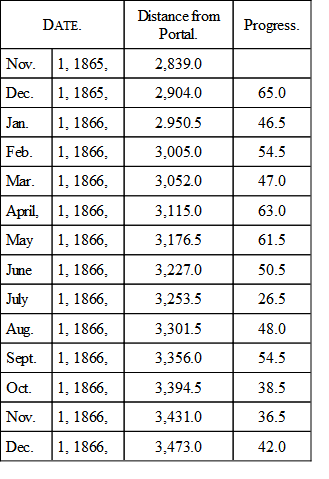
The Central Shaft
There is at this point, used by the State in the prosecution of the work, the shaft-building, a carpenter's shop, a blacksmith's shop, a saw-mill, powder-house, gas-house, ash-house, wood-shed, and a barn; and in connection with the work, a store, a boarding-house, the Thacher farm-house and out-buildings, 4 first-class and 7 common shanties. The cost of buildings at the Central Shaft in July, 1866, was $11,080.13. The cost in November, 1866, was $12,026.83. The annual rent of that portion leased to operatives is $736.
A farm, containing 250 acres of land, with a dwelling-house and barn, has been purchased, adjoining the Central Shaft, for the sum of $3,000. The land was well covered with timber, about one-half of which has been cut for the purposes of the shaft and tunnel. There is estimated to be one million feet of hemlock timber still standing, which will be wanted in the progress of the work. This purchase was an advantageous one for the State, there having been already realized from it an amount equal to its cost.
The working force at the Central Shaft in July, 1860, was comprised of—
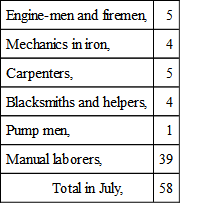
On the first day of November there were employed at this point, in all, 81. Of this number, 40 were engaged out of the shaft, and 41 in the shaft.
The above enumeration does not include the resident engineer and time-keeper, stationed here in November.
The depth of Central Shaft, when completed, will be 1,037 feet from the surface; its form is an ellipse, whose axes are 27 and 15 feet. On the fifth day of May it had reached the depth of 300.5 feet. At this time the hoisting apparatus was removed from the shaft, and the work of excavation ceased. The new hoisting apparatus was fitted on the first day of August, and the drilling commenced at midnight on that day.
Previous to the change in the hoisting apparatus, the monthly progress had averaged about 181/2 feet per month. The advance in October and November was 46 feet; the gain over the previous rate of progress is attributable to the practice of simultaneous blasting.
On the first day of January, 1867, the shaft had been sunk 393 feet, leaving for excavation 644 feet.
Table showing the progress at Central Shaft from November 1, 1865, to December 1, 1866.
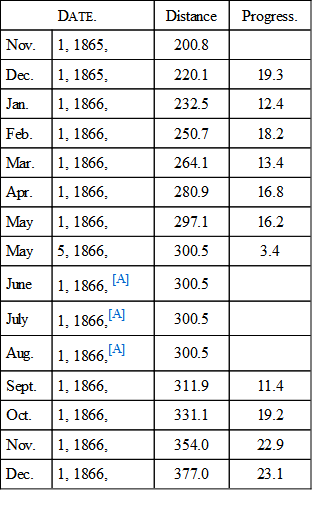
[A] Work suspended to put in new hoisting apparatus.
The present hoisting apparatus is expected to be sufficient to finish the shaft. It has two wire ropes, each 1,260 feet long. The time for a round trip is seven minutes. The engine here is of 100 horse-power. The blacksmith shop contains two forges. At the small machine shop the repairs required here are made, as also some repairs for the West Shaft.
The Central Shaft, though designed to aid in ventilating the tunnel, was intended also to accelerate its construction by affording to the process of excavation four faces instead of two during some portion of the work; and the former chairman of the commissioners expected by the aid of machine-drilling, the shaft might be completed in one year from the time such drilling should commence within it. In this anticipation, ten vertical drilling machines were constructed to work in the shaft area and a compressor with two cylinders was provided to furnish the power for operating them. The want of drilling machines at the East End became so urgent, that these vertical ones were changed to horizontals, and used at that point, and the sinking of the shaft by hand-drilling still continues. But if the experiments now in progress at the East End with the new drilling machine shall demonstrate its superiority over hand labor, the machine will doubtless be introduced into the shaft.
West Shaft
This shaft has an area of about 8 by 13 feet, and was excavated by Messrs. H. Haupt & Co. Its depth is 316 feet.
The buildings here used by the State are the West Shaft house, the New Shaft building, a blacksmith shop containing two forges, a powder-house, a horse-shed, ash-house and tank-house. The buildings owned by the State and leased to operatives are a boarding-house and four old shanties built by H. Haupt & Co., four first-class shanties, eight common shanties, and a double cottage. The buildings at the West End, are connected on the books with those at the West Shaft, and will be here enumerated. They consist of a carpenter's shop, time-keeper's office, a blacksmith shop containing one forge, tool-house, powder-house, horse-shed, brickyard shed, brickyard, engine-house, artesian wells Nos. 3 and 4, buildings, and two-thirds of a barn, which are occupied by the State. One boarding-house, store, one-third of a barn, the Harrington farm-house, barn and out-buildings, twenty-seven common shanties and brickyard boarding shanty. These buildings, with part of blacksmith shop, part of carpenter's shop and time-keeper's office, are rented to operatives and to Mr. Farren, the contractor for constructing the brick arch.

This large increase was mainly occasioned by the construction of a double cottage and necessary buildings at the brickyard and West End.
The amount of rents at these two points is $2,462.60 per annum. Fifteen of the tenements at the West End are leased to Mr. Farren, in accordance with his contract.
The working force at the West Shaft in July was,—
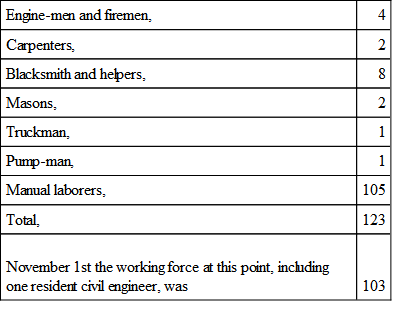
At this point there is one engine of 100-horse power and one of 40-horse power, and one compressor having four cylinders of a diameter of 13 inches and 24 inches stroke. The West heading from this shaft was advanced 293 feet, and the East heading 1,042, on the first day of December, 1866. The progress for the year ending November 1, 1866, at the heading at this point was 636.7, being a fraction over 53 feet per month. For the last four months, ending December 1, 1866, the progress was 322.1, being a fraction over 64 feet per month, which exceeds by four feet per month the highest estimate for hand-drilling by the engineers in 1862, and by thirty and one-third feet the estimate of Mr. Latrobe. The progress of the work at this heading during the last six months, making allowance for the influx of water in November, having exceeded the highest estimate for hand-drilling, should be regarded as evidence alike of the skill of the miners and the good management of the engineer and his subordinates.
Table showing the progress at West Shaft, East Heading, from November 1, 1865, to December 1, 1866.
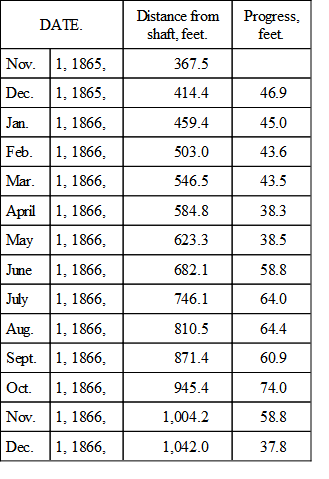
The West heading at this shaft was at first driven 6 feet by 11. It has been found advisable to enlarge it to the dimension of 10 feet 6 inches by 15 feet. This work has been performed by contract. The first letting was at the rate of four dollars per cubic yard, the State furnishing the materials used and removing the stone. The contractors at this rate could not pay their expenses. It was raised to six dollars per yard which was found not to pay, and in July the price was advanced to seven dollars and fifty cents. The State pay the men, charging the same to the contractors, and keep their time. Good progress is made and the work is done to the satisfaction of the engineer.
The East heading at this point was being enlarged also by contract, from 6 feet by 15, to 101/2 by 15. The work commenced on the 15th of July, 1866; the price paid is seven dollars per cubic yard; the contractors load their own stone and also that coming from the heading. The State provides the materials used, and hoist the stone to the surface. While the work of the miners at the East heading and of the contractors upon both enlargements was progressing in a very satisfactory mariner, the whole was arrested by an unexpected and somewhat sudden influx of
Water in the Tunnel
On the 27th of November the miners working east from the West Shaft struck a seam running across the stratification of the mountain. Water soon issued from the seam at the rate of twenty-three gallons per minute. On the 29th, the water had risen at the foot of the shaft to two and a half feet above grade, and the work was stopped. The usual speed of the engine working the pump was forty-two revolutions per minute; it was increased to fifty-six, and at that rate it succeeded in preventing any further rise of the water. It became necessary to increase the power of the pumps. The plunger was enlarged from eight to ten inches, and a third lift pump was added. To affect this arrangement the pumps were stopped from 9 o'clock, A. M., December 7th, to 31/2 P. M. on the 8th. At this time the water was four feet and eight inches above grade. On the 12th the water was so much reduced that the miners recommenced work. The next day, at 2 P. M., the water was struck in large quantities, the whole flow from the heading being 100 gallons per minute. On the 14th, the work was again suspended, and unsuccessful attempts made to stop the water by means of wooden plugs driven into the seam. The pumps working with the longest stroke and at increased speed, were just able to keep the water from rising.
On the 19th, at 10.30 A. M., one of the trunnions of the pump-bob broke, and seriously injured the pump gearing and boxes. On the 21st a new trunnion was put in, and the pump was attached to the small hoisting engine, the water now being seven feet above grade. On the 28th, at noon, the breakages being all repaired, the large engine was again attached to the pumps, the water then being nine feet and eight inches above grade. And, on the first day of January, at 4 P. M., the water stood nine feet ten inches above grade at the foot of the shaft.1
The New Shaft
This shaft is located about 264 feet westerly of the West Shaft. Its dimensions are six feet by thirteen in the clear. The rock to be removed from an area of eight feet by fifteen. The labor is done by contract. The first price was $40 per foot; increased July 1, 1866, to $50 per foot. The State furnishes all the materials for construction, and the power to raise the stone and water from the shaft. The depth of the shaft will be 277 feet when open to grade. On the first day of December, the miners working down had progressed 180 feet, and those working from the tunnel up 45 feet. It was then calculated that the shaft would be excavated in two months. Plans for permanent pumps had been prepared; to furnish the pumps according to the plans, would take several mouths. In the meantime, a temporary pump was to be made at North Adams, under the direction of the engineer.
On the first day of January, about thirty-eight feet of stone remained for excavation in this shaft. The water in the tunnel stopped the work from below, and the work is driven upon one face only at the present time.
There are two small engines at this point, one of fourteen and one of ten horse power. The pumps at this shaft, if constructed agreeably to the design of the engineer, will discharge sixty-five gallons to a stroke and are to be worked by a bull engine. The lift of the water will be eighty feet less than at West Shaft, being discharged about 40 feet below the surface.
The West End
The work at the West End of the tunnel is under contract. Mr. B. N. Farren of Doylestown, Bucks County, Pennsylvania, by an agreement dated May 1, 1866, contracted to put in a stone and brick arch of the dimensions before stated, 26 feet by 26, for the following prices, viz.:—Earth excavation $3.50 per yard; brick masonry, $12 per perch; stone masonry, $6 per perch. Contractor planks the bottom and sides when necessary at $15 per lineal foot. The State furnishes the bricks at $9 per thousand and the timber at $16 per thousand for hemlock, and $18 for spruce and hard-wood. The length of arch contracted for is 174 feet, the whole of which is open. The State also furnishes the cement, which costs in Troy, New York, from $1.65 to $1.70 per barrel, to which is to be added the freight at 30 cents per barrel. A barrel of cement is used for a perch of masonry.
The contractor agrees to construct two hundred feet of under ground tunnel, and as much more as he can before August 1, 1867, at the following prices, viz.:—Earth excavation at $6.50 per yard; brick masonry at $13 per perch; stone masonry at $6.50 per perch. The timbering, from $40 to $50 per foot, lineal, depending upon the thickness of the wall. He may, under permission from the engineer, take stone and sand from the State's premises, without making compensation.
Payments are to be made about the 12th of each month for the work done the preceding month, at the rate of 80 per cent. of the finished work.
The decision of the engineer as to the method, quality, quantity and classification of the work to be final and conclusive. In order to facilitate the progress of the work and with a due regard to economy, the State has purchased the following lots of land in the vicinity of the West End, to wit:—A wood lot, containing sixty acres, at a cost of $9,900; the Harrington Farm; 130 acres with the buildings, inclosing the West End and West Shaft; and running half way up the mountain. This purchase was made January 26, 1866, price $3,000. The Kingsley lot, purchased March 16, 1866, at $2,793.87.
The timber used by Mr. Farren is obtained from these lots. The tops of the trees are cut into wood and used at the brickyard. About five hundred cords of wood has been cut on the Harrington, and one thousand cords on the Kingsley lot, for the use of the brickyard, and is now on hand.
The necessity of making the bricks required for the arch tunnel is apparent. They could not be furnished by individuals at North Adams. 120,000, before the yard at the West End was fitted up, were purchased at Springfield at $9 per thousand; the freight of which to North Adams was $6, and the teaming to the West End $2 per thousand. If to these prices be added the depreciation and waste from handling, the cost will reach $18 for all that could be used in the work. It is the opinion of the engineer and superintendent of labor, that the bricks made by the State will cost less than $9 when delivered to the contractor.
Mr. Farren began work under his contract June 7, 1866, and early in December the brick-work at the top of the arch had entered the mountain. The masonry was commenced about, twenty-five feet west of the point first selected, so that the open masonry will in fact be 200 feet long. About thirty feet of invert is left uncovered the present season, under an apprehension that the bricks on hand will only supply what will be wanted in the drift, in order to prosecute the work with dispatch. The invert has been properly protected, and its preservation may be expected.
At the beginning, the invert and the sides to the spring of the arch was laid with five courses of brick, and the arch with six. The masonry has been strengthened to meet the effect of the soft ground and increased pressure to eight bricks thick all round. Where rocks are found, it will be reduced at the bottom, and perhaps at the top.
The excavation of the drift is in progress and is carried on with two galleries. The lower one is of timber, and is at the bottom three feet below the grade of the road. This gallery is ten feet wide and ten feet high.
The upper gallery, also of timber, is ten feet wide and four feet high, and the space between the galleries is about ten feet. As the arch is driven in, the top of the invert is 41/2 feet below the grade of the road, and 18 inches below the timber of the lower gallery. The top timbers of the upper gallery constitute the top timbers of the tunnel during the excavation. They are supported above the masonry and the arch is turned under them.
Side drains, six feet high and four feet wide, are excavated ahead of the galleries, to assist the drainage of the ground through which the galleries and tunnel are driven. The water from these drains is let into the tunnel through its sides, and runs out with the general drainage upon the invert below the road-bed. Holes are left in the invert at proper intervals to facilitate this drainage.
The side drains are hereafter to be filled with stone, which will constitute a blind drain, and also afford a proper support to the masonry.
The work at this point is of difficult prosecution, but the performance of the contract may be confidently expected.
The Brickyard.

Twenty-four thousand bricks can be moulded daily. The drying yard is 300 feet long and 120 feet wide. The kiln shed is 300 feet long and 50 feet wide, and of capacity to burn all the bricks that can be moulded. There are six brick machines, four of which are in use. They are driven by an engine, and used alternately, two each day. The making of bricks at the yard commenced June 26 and closed October 24, 1860. About 1,700,000 bricks were made, of which 80 per cent. are sufficiently hard for use in the tunnel, which is estimated to be sufficient to complete the 374 feet of tunnel now under contract.
The clay for the bricks is found near the yard, and hitherto a sufficiency of sand has been found in the vicinity; but it is less abundant than the clay.
Miscellaneous
In addition to the property enumerated under the preceding heads, the State has at North Adams, a freight house, cashier's office, engineer's office, stable and two coal sheds, and opposite the West End on the Pittsfield and North Adams Railroad, an additional freight house. There are also two instrumental station houses on the east and west summits respectively, all of which are occupied by the State for the purposes of the enterprise. There is also one seven-horse engine and three small compressors. Tho State has also four mule teams, three of four, and one of two animals, making fourteen in all. There were also used on the work in the early part of the year, twelve or fourteen horses, employed in hauling clay, sand, wood, &c. Six of these have been sold to Mr. Farren, and the remainder are to be disposed of. To this enumeration should be added five horses and three or more carriages kept at the stable at North Adams for the transportation of the engineers, superintendent, master mechanic, &c., from point to point along the line of operations wherever their presence and services might be needed.

for the expense of keeping five horses, and the repairs; which is about five dollars per week in all. The charge for keeping horses at the stable in North Adams, is five dollars per week for feed; and the cost for the use of one horse and wagon from North Adams to the East End, is four dollars. These horses were also used to transport the commissioners and the committee visiting the tunnel, when required for that purpose.
The Road between the Tunnel and North Adams
It is proposed to change the course of, the road as it emerges from the tunnel, and two lines have been surveyed, which, diverging near the approach cut, unite again about midway from thence to the village. The difference in length is about thirty feet. The northerly line is the least expensive to construct, and best favors the landholders on the route. It has the recommendation of the engineer, and the approval of the consulting engineer, and will probably be selected. There are reasons for an early location of this portion of the road which call for a prompt action in this behalf on the part of the commissioners, which will undoubtedly be taken.
The following table shows the expense of the tunnel and the land and works connected therewith under the administration of the commissioners, as found November 1, 1866:—
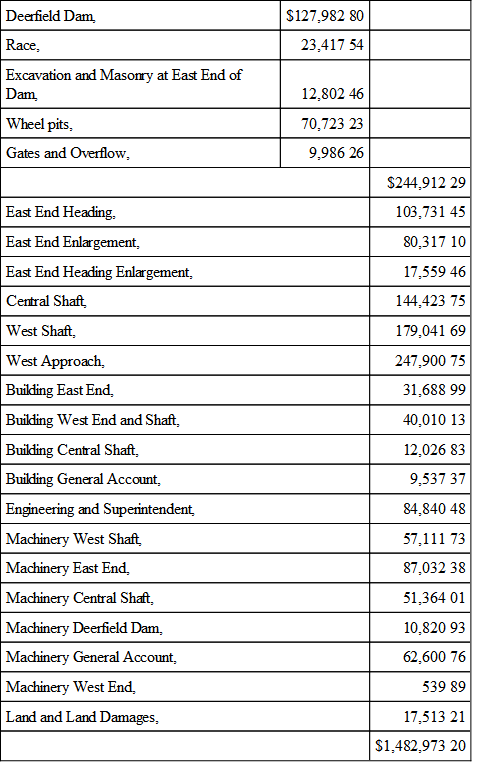
The following table shows the cost of the works under the classification of outside and inside expenditures, as given by the consulting engineer.
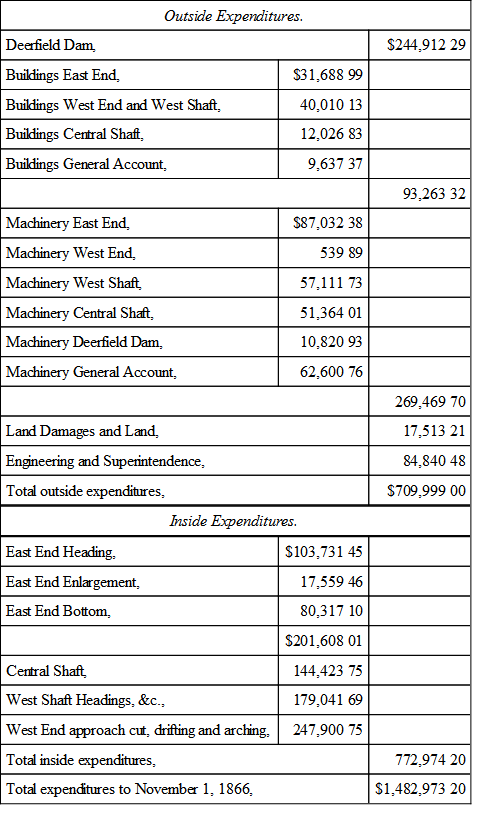
The exact correctness of any classification of the expenditures is not very important, inasmuch as the sum total is chargeable to the construction of the tunnel; but the Committee do not see the propriety of charging the engineering and superintendence exclusively to the outside expenditure. They have seen a classification which gave,—

General Summary of the Force Employed on the Tunnel,
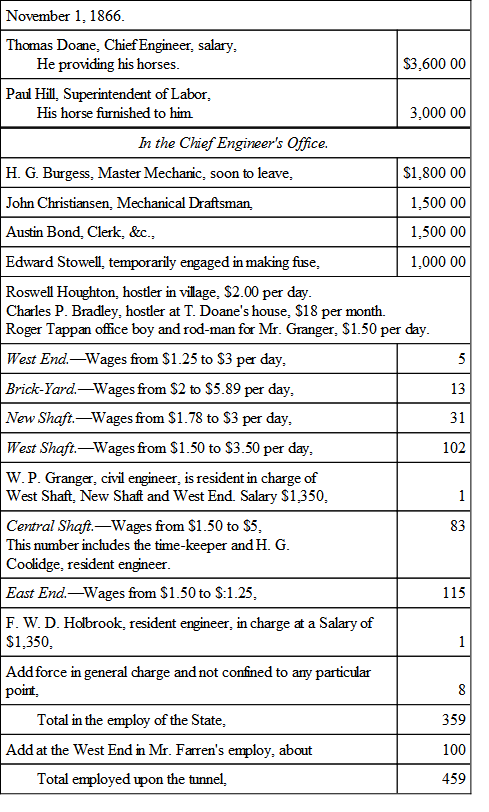
Experiments
The interest awakened by the magnitude of the undertaking to tunnel the Hoosac Mountain, and the anxiety manifested for its early completion, prompted the commissioners to the discovery of means to accelerate the progress of the work. Their attention was naturally directed to the operation of drilling, and with a view of improving upon the machine drill used at Mont Cenis; scientific mechanics have been employed to devise and construct a drill that should attain that end.
As a first step Gouch's patent of the hollow piston-rod, was purchased for New England, for the sum of five hundred dollars. After which, a Mr. Gardner was employed to construct a drill; but his efforts failed of success after an expenditure of thirteen hundred dollars. A Mr. Butler was engaged to devise a machine, but in the course of studying the subject, his health failed and his services were lost.
A Mr. Hanson completed a machine which promised some success; but on trial it proved a failure.
A second machine called the Brooks, Burleigh and Gates drill, was made under the direction of the commissioners at Fitchburg. This machine was put upon the works and used for several months.
A third machine, called the Burleigh drill, an improvement upon the preceding one, was next produced, which is now at the works on the East Heading.
About $13,000 was spent upon these experiments, resulting in the construction of the Brooks, Burleigh and Gates drill, and the manufacture of four of them. About one-half of this expenditure may be charged to these last drills; the other was unproductive of anything of value.

