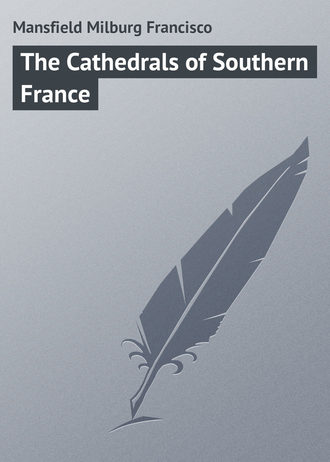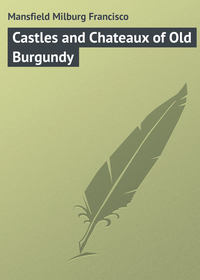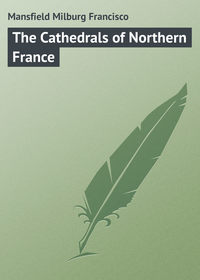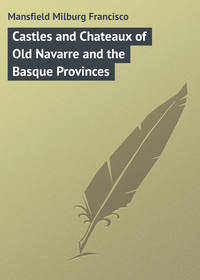 полная версия
полная версияThe Cathedrals of Southern France
The congregations which assemble in this great aisleless nave present a curiously animated effect by reason of the fact that they scatter themselves about in knots or groups rather than crowding against either the altar-rail or pulpit, occasionally even overflowing into the adjoining choir. The nave is entirely unobstructed by decorations, such as screens, pillars, or tombs. It is a mere shell, sans gallery, sans aisles, and sans triforium.
The development of the structure from the individual members of nave and choir is readily traced, and though these parts show not the slightest kind of relationship one to the other, it is from these two fragmentary churches that the completed, if imperfect, whole has been made.
The west front, to-day more than ever, shows how badly the cathedral has been put together; the uncovered bricks creep out here and there, and buildings to the left, which formerly covered the incongruous joint between the nave and choir, are now razed, making the patchwork even more apparent. The square tower which flanks the portal to the north is not unpleasing, and dates from the fifteenth and sixteenth centuries. The portal is not particularly beautiful, and is bare of decorations of note. It appears to have been remodelled at some past time with a view to conserving the western rose window.
There are no transepts or collateral chapels, which tends to make the ground-plan the more unusual and lacking in symmetry.
The choir (1275-1502) is really very beautiful, taken by itself, far more so than the nave, from which it is extended on a different axis.
It was restored after a seventeenth-century fire, and is supposed to be less beautiful to-day than formerly.
There are seventeen chapels in this choir, with much coloured glass of the fifteenth and seventeenth centuries, all with weird polychromatic decorations in decidedly bad taste.
Toulouse became a bishopric in the third century, with St. Saturnin as its first bishop. It was raised to the rank of archiepiscopal dignity in 1327, a distinction which it enjoys to-day in company with Narbonne. Six former suffragan bishoprics, Pamiers, Rieux, Mirepoix, Saint-Papoul, Lombez, and Lavaur were suppressed at the Revolution.
In the magnificent Musée of the city is un petit monument, without an inscription, but bearing a cross gammée or Swastika, and a palm-leaf, symbols of the divine Apollo and Artemis. It seems curious that this tiny record in stone should have been found, as it was, in the mountains which separate the sources of the Garonne and the Adour, as the Swastika is a symbol supposedly indigenous to the fire and sun-worshippers of the East, where it figures in a great number of their monuments.
It is called, by the local antiquary, a Pyrenean altar. If this is so, it is of course of pagan origin, and is in no way connected with Christian art.
XIV
ST. NAZAIRE DE CARCASSONNE
With old and new Carcassonne one finds a contrast, if not as great as between the hyphenated Hungarian cities of Buda and Pest, at least as marked in detail.
In most European settlements, where an old municipality adjoins a modern one, walls have been razed, moats filled, and much general modernization has been undertaken.
With Carcassonne this is not so; its winding ways, its culs-de-sacs, narrow alleys, and towering walls remain much as they always were, and the great stronghold of the Middle Ages, vulnerable – as history tells – from but one point, remains to-day, after its admirable restoration of roof and capstone, much as it was in the days when modern Carcassonne was but a scattering hamlet beneath the walls of the older fortification.
One thing will always be recalled, and that is that a part of the enceinte of the ancient Cité was a construction of the sixth century – the days of the Visigoths – and that its subsequent development into an almost invulnerable fortress was but the endorsement which later centuries gave to the work and forethought of a people who were supposed to possess no arts, and very little of ingenuity.
This should suggest a line of investigation to one so minded; while for us, who regard the ancient walls merely as a boundary which sheltered and protected a charming Gothic church, it is perhaps sufficient to recall the inconsistency in many previous estimates as to what great abilities, if any, the Goths possessed.
If it is true that the Visigoths merely followed Roman tradition, so much the more creditable to them that they preserved these ancient walls to the glory of those who came after, and but added to the general plan.
Old and new Carcassonne, as one might call them, in the sixteenth and seventeenth centuries had each their own magistrates and a separate government. The Cité, elevated above the ville, held also the garrison, the presidial seat, and the first seneschalship of the province.
The bishopric of the Cité is not so ancient as the ville itself; for the first prelate there whose name is found upon record was one Sergius, "who subscribed to a 'Council' held at Narbonne in 590."
St. Hilaire, who founded the abbey at Poitiers, came perhaps before Sergius, but his tenure is obscure as to its exact date.
The cathedral of St. Michel, in the lower town, has been, since 1803, the seat of the bishop's throne.
It is a work unique, perhaps, in its design, but entirely unfeeling and preposterous in its overelaborate decorations. It has a long parallelogram-like nave, "entièrement peinte," as the custodian refers to it. It has, to be sure, a grand vault, strong and broad, but there are no aisles, and the chapels which flank this gross nave are mere painted boxes.
Episcopal dignity demanded that some show of importance should be given to the cathedral, and it was placed in the hands of Viollet-le-Duc in 1849 for restoration. Whatever his labours may have been, he doubtless was not much in sympathy with this clumsy fabric, and merely "restored" it in some measure approaching its twelfth-century form.
It is with St. Nazaire de Carcassonne, the tiny église of the old Cité and the ci-devant cathedral that we have to do.
This most fascinating church, fascinating for itself none the less than its unique environment, is, in spite of the extended centuries of its growth, almost the equal in the purity of its Gothic to that of St. Urbain at Troyes. And this, in spite of evidences of rather bad joining up of certain warring constructive elements.
The structure readily composes itself into two distinct parts: that of the Romanesque (round arch and barrel vault) era and that of the Gothic of the thirteenth and fourteenth centuries.
No consideration of St. Nazaire de Carcassonne is possible without first coming to a realization of the construction and the functions of the splendidly picturesque and effective ramparts which enclosed the ancient Cité, its cathedral, châteaux, and various civil and domestic establishments.
In brief, its history and chronology commences with the Visigoth foundation, extending from the fifth to the eighth centuries to the time (1356) when it successfully resisted the Black Prince in his bloody ravage, by sword and fire, of all of Languedoc.
Legend has it that in Charlemagne's time, after that monarch had besieged the town for many years and was about to raise the siege in despair, a certain tower, – which flanked the château, – defended only by a Gauloise known as Carcaso, suddenly gave way and opened a breach by which the army was at last able to enter.
A rude figure perpetuating the fame of this Madame Carcaso– a veritable Amazon, it would seem – is still seen, rudely carved, over the Porte Narbonnaise.
It is the inner line of ramparts which dates from the earliest period. The château, the postern-gate, and most of the interior construction are of the eleventh and twelfth centuries, while the outer fortification is of the time of St. Louis, the latter part of the thirteenth century.
The Saracens successfully attacked and occupied the city from 713 to 759, but were routed by Pepin-le-Bref. In 1090 was first founded the strong vicomtale dynasty of the Trencavels. In 1210 the Crusaders, under Simon de Montfort and the implacable Abbot of Citeaux, laid siege to the Cité, an act which resulted in the final massacre, fifty of the besieged – who surrendered – being hanged, and four hundred burned alive.
In addition to the walls and ramparts were fifty circular protecting towers. The extreme length of the inner enclosure is perhaps three-quarters of a mile, and of the outer nearly a full mile.
It is impossible to describe the magnitude and splendour of these city walls, which, up to the time of their restoration by Viollet-le-Duc, had scarcely crumbled at all. The upper ranges of the towers, roof-tops, ramparts, etc., had become broken, of course, and the sky-line had become serrated, but the walls, their foundations, and their outline plan had endured as few works of such magnitude have before or since.
Carcassonne, its history, its romance, and its picturesque qualities, has ever appealed to the poet, painter, and historian alike.
Something of the halo of sentiment which surrounds this marvellous fortified city will be gathered from the following praiseful admiration by Gustave Nadaud:
CARCASSONNE"'I'm growing old, I've sixty years;I've laboured all my life in vain;In all that time of hopes and fearsI've failed my dearest wish to gain;I see full well that here belowBliss unalloyed there is for none.My prayer will ne'er fulfilment know;I never have seen Carcassonne,I never have seen Carcassonne!"'You see the city from the hill —It lies beyond the mountains blue,And yet to reach it one must stillFive long and weary leagues pursue,And, to return, as many more!Ah! had the vintage plenteous grown,The grape withheld its yellow store!I shall not look on Carcassonne,I shall not look on Carcassonne!"'They tell me every day is thereNot more nor less than Sunday gay;In shining robes and garments fairThe people walk upon their way.One gazes there on castle wallsAs grand as those of Babylon,A bishop and two generals!I do not know fair Carcassonne,I do not know fair Carcassonne!"'The curé's right; he says that weAre ever wayward, weak, and blind;He tells us in his homilyAmbition ruins all mankind;Yet could I there two days have spent,While the autumn sweetly shone,Ah, me! I might have died contentWhen I had looked on Carcassonne,When I had looked on Carcassonne!"'Thy pardon, Father, I beseech,In this my prayer if I offend;One something sees beyond his reachFrom childhood to his journey's end.My wife, our little boy, Aignan,Have travelled even to Narbonne,My grandchild has seen Perpignan,And I have not seen Carcassonne,And I have not seen Carcassonne!'"So crooned one day, close by Limoux,A peasant double bent with age,'Rise up, my friend,' said I, 'with youI'll go upon this pilgrimage.'We left next morning his abode,But (Heaven forgive him) half way onThe old man died upon the road;He never gazed on Carcassonne,Each mortal has his Carcassonne!"St. Nazaire is possessed of a Romanesque nave which dates from 1096, but the choir and transepts are of the most acceptable Gothic forms of the thirteenth and fourteenth centuries.
This choir is readily accounted as a masterwork of elegance, is purely northern in style and treatment, and possesses also those other attributes of the perfectionnement of the style – fine glass, delicate fenestration, and superlative grace throughout, as contrasted with the heavier and more cold details of the Romanesque variety.
The nave was dedicated by Urbain II., and was doubtless intended for defence, if its square, firmly bedded towers and piers are suggestive of that quality. The principal porte– it does not rise to the grandeur of a portail– is a thorough Roman example. The interior, with its great piers, its rough barrel-vault, and its general lack of grace and elegance, bespeaks its functions as a stronghold. A Romanesque tower in its original form stands on the side which adjoins the ramparts.
With the choir comes the contrast, both inside and out.
The apside, the transepts, the eleven gorgeous windows, and the extreme grace of its piers and vaulting, all combine in the fullest expression of the architectural art of its time.
This admirable Gothic addition was the work of Bishop Pierre de Rochefort in 1321. The transept chapels and the apse are framed with light soaring arches, and the great easterly windows are set with brilliant glass.
In a side chapel is the former tomb of Simon de Montfort, whose remains were buried here in 1218. At a subsequent time they were removed to Montfort l'Amaury in the Isle of France. Another remarkable tomb is that of Bishop Radulph (1266). It shows an unusually elaborate sculptured treatment for its time, and is most ornate and beautiful.
In the choir are many fine fourteenth-century statues; a tomb with a sleeping figure, thought to be that of Bishop du Puy of Carcassonne; statues of the Virgin, St. Nazaire, and the twelve apostles; an elaborate high-altar; and a pair of magnificent candlesticks, bearing the arms of Bishop Martin (1522).
An eleventh-century crypt lies beneath the choir. The sacristy, as it is to-day, was formerly a thirteenth-century chapel.
The organ is commonly supposed to be the most ancient in France. It is not of ranking greatness as a work of art, but it is interesting to know that it has some redeeming quality, aside from its conventional ugliness.
The tour carrée, which is set in the inner rampart just in front of the cathedral, is known as the Bishop's Tower. It is a tower of many stages, and contains some beautifully vaulted chambers.
The celebrated tour des Visigoths, which is near by, is the most ancient of all.
The entrance to the old Cité is via the Pont Vieux, which is itself a mediæval twelfth or thirteenth century architectural monument of rare beauty. In the middle of this old bridge is a very ancient iron cross.
XV
CATHÉDRALE DE PAMIERS
"Une petite ville sur la rive droite de l'Ariège, siege d'un évêche." These few words, with perhaps seven accompanying lines, usually dismiss this charming little Pyrenean city, so far as information for the traveller is concerned.
It is, however, one of these neglected tourist points which the traveller has ever passed by in his wild rush "across country."
To be sure, it is considerably off the beaten track; so too are its neighbouring ancient bishoprics of Mirepoix and St. Bertrand de Comminges, and for that reason they are comparatively unspoiled.
The great and charming attraction of Pamiers is its view of the serrated ridge of the Pyrenees from the promenade de Castellat, just beyond the cathedral.
For the rest, the cathedral, the fortified Église de Notre Dame du Camp, the ancient Église de Cordeliers, the many old houses, and the general sub-tropical aspect of the country round about, all combine to present attractions far more edifying and gratifying than the allurements of certain of the Pyrenean "watering-places."
The cathedral itself is not a great work; its charm, as before said, lies in its environments.
Its chief feature – and one of real distinction – is its octagonal clocher, in brick, dating from the fourteenth century. It is a singularly graceful tower, built after the local manner of the Midi of France, of which St. Saturnin and the Église des Jacobins at Toulouse are the most notable.
Its base is a broad square machicolated foundation with no openings, and suggests, as truly as does the tower at Albi, a churchly stronghold unlikely to give way before any ordinary attack.
In the main, the church is a rebuilt, rather than a restored edifice. The nave, and indeed nearly all of the structure, except its dominant octagonal tower, is of the seventeenth century. This work was undertaken and consummated by Mansart after the manner of that period, and is far more acceptable than the effect produced by most "restored churches."
The eleventh-century abbey of St. Antoine formed originally the seat of the throne of the first bishop of Pamiers, Bernard Saisset, in 1297.
XVI
ST. BERTRAND DE COMMINGES
To-day St. Bertrand de Comminges, the ancient Lugdunum Convenarum (through which one traces its communistic foundation), is possessed of something less than six hundred inhabitants. Remains of the Roman ramparts are yet to be seen, and its ci-devant cathedral, – of the twelfth to fourteenth centuries – suppressed in 1790, still dominates the town from its heights. Arthur Young, writing in the eighteenth century, describes its situation thus: "The mountains rise proudly around and give their rough frame to this exquisite little picture."
The diocese grew out of the monkish community which had settled here in the sixth century, when the prelate Suavis became its first bishop. To-day the nearest bishop's seat is at Tarbes, in the archbishopric of Auch.
As to architectural style, the cathedral presents what might ordinarily be called an undesirable mixture, though it is in no way uninteresting or even unpleasing.
The west front has a curious Romanesque doorway, and there is a massiveness of wall and buttress which the rather diminutive proportions of the general plan of the church make notably apparent. Otherwise the effect, from a not too near view-point, is one of a solidity and firmness of building only to be seen in some of the neighbouring fortress-churches.
A tower of rather heavy proportions is to-day capped with a pyramidal slate or timbered apex after the manner of the western towers at Rodez. From a distance, this feature has the suggestion of the development of what may perhaps be a local type of clocher. Closer inspections, when its temporary nature is made plain, disabuses this idea entirely. It is inside the walls that the great charm of this church lies. It is elaborately planned, profuse in ornament, – without being in any degree redundant, – and has a warmth and brilliancy which in most Romanesque interiors is wanting.
This interior is representative, on a small scale, of that class of structure whose distinctive feature is what the French architect calls a nef unique, meaning, in this instance, one of those great single-chambered churches without aisles, such as are found at Perpignan, new Carcassonne, Lodève, and in a still more amplified form at Albi.
There are of course no aisles; and for a length of something over two hundred feet, and a breadth of fifty-five, the bold vault – in the early pointed style – roofs one of the most attractive and pleasing church interiors it is possible to conceive.
Of the artistic accessories it is impossible to be too enthusiastic. There are sixty-six choir-stalls, most elaborately carved in wood – perhaps mahogany – of a deep rich colouring seldom seen. Numerous other sculptured details in wood and stone set off with unusual effect the great and well-nigh windowless side walls.
The organ buffet of Renaissance workmanship – as will naturally be inferred – is a remarkably elaborate work, much more to be admired than many of its contemporaries.
Among the other decorative features are an elaborately conceived "tree of Jesse," an unusually massive rood-loft or jube, and a high-altar of much magnificence.
The choir is surrounded by eleven chapels, showing in some instances the pure pointed style, and in the latter ones that of the Renaissance.
A fourteenth-century funeral monument of Bishop Hugh de Castillione is an elaborate work in white marble; while a series of paintings on the choir walls, – illustrating the miracles of St. Bertrand, – though of a certain crudity, tend to heighten the interest without giving that effect of the over-elaboration of irrelative details not unfrequently seen in some larger churches.
At St. Bertrand de Comminges and the cathedrals at Arles, Cavaillon, and Aix-en-Provence, Elne-en-Roussillon, and Le Puy-en-Velay are conserved – in a more or less perfect state of preservation – a series of delightful twelfth-century cloisters. These churches possess this feature in common with the purely monastic houses, whose builders so frequently lavished much thought and care on these enclosed and cloistered courtyards.
As a mere detail – or accessory, if you will, – an ample cloister is expressive of much that is wanting in a great church which lacks this contributory feature.
Frequently this part was the first to succumb to the destroying influence of time, and leave a void for which no amount of latter-day improvement could make up. Even here, while the cloister ranks as one of the most beautiful yet to be seen, it is part in a ruinous condition.
XVII
ST. JEAN-BAPTISTE D'AIRE
This city of the Landes, that wild, bleak region of sand-dunes and shepherds, abuts upon the more prosperous and fertile territory of the valley of the Adour. By reason of this juxtaposition, its daily life presents a series of contrasting elements as quaint and as interesting as those of the bordering Franco-Spanish cities of Perpignan and Bayonne.
From travellers in general, and lovers of architecture in particular, it has ever received but scant consideration, though it is by no means the desert place that early Victorian writers would have us believe. It is in reality a well-built mediæval town, with no very lurid events of the past to its discredit, and, truthfully, with no very marvellous attributes beyond a certain subtle charm and quaintness which is perhaps the more interesting because of its unobtrusiveness.
It has been a centre of Christian activity since the days of the fifth century, when its first bishop, Marcel, was appointed to the diocese by the mother-see of Auch.
The cathedral of St. Jean-Baptiste belongs to the minor class of present-day cathedrals, and is of a decidedly conglomerate architectural style, with no imposing dimensions, and no really vivid or lively details of ornamentation. It was begun in the thirteenth century, and the work of rebuilding and restoration has been carried on well up to the present time.
XVIII
STS. BENOIT ET VINCENT DE CASTRES
Castres will ever rank in the mind of the wayfarer along the byways of the south of France as a marvellous bit of stage scenery, rather than as a collection of profound, or even highly interesting, architectural types.
It is one of those spots into which a traveller drops quite unconsciously en route to somewhere else; and lingers a much longer time than circumstances would seem to justify.
This is perhaps inexplicable, but it is a fact, which is only in a measure accounted for by reason of the "local colour" – whatever that vague term of the popular novelist may mean – and customs which weave an entanglement about one which is difficult to resist.
The river Agout is as weird a stream as its name implies, and divides this haphazard little city of the Tarn into two distinct, and quite characteristically different, parts.
Intercourse between Castres and its faubourg, Villegondom, is carried on by two stone bridges; and from either bank of the river, or from either of the bridges, there is always in a view a ravishingly picturesque ensemble of decrepit walls and billowy roof-tops, that will make the artist of brush and pencil angry with fleeting time.
The former cathedral is not an entrancingly beautiful structure; indeed, it is not after the accepted "good form" of any distinct architectural style. It is a poor battered thing which has suffered hardly in the past; notably at the hands of the Huguenots in 1567. As it stands to-day, it is practically a seventeenth-century construction, though it is yet unfinished and lacks its western façade.
The vaulting of the choir, and the chapels are the only constructive elements which warrant remark. There are a few paintings in the choir, four rather attractive life-size statues, and a series of severe but elegant choir-stalls.
The former évêché is to-day the Hôtel de Ville, but was built by Mansart in 1666, and has a fine escalier in sculptured stone.









